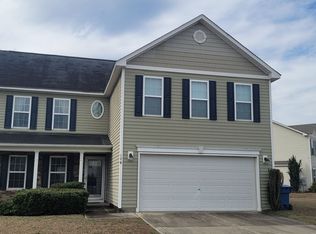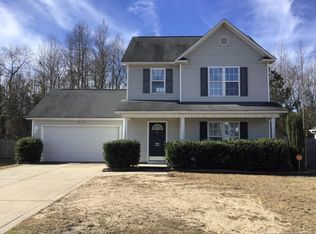Sold for $252,000
$252,000
198 Cape Fear Rd, Raeford, NC 28376
3beds
1,422sqft
Single Family Residence
Built in 2008
7,405.2 Square Feet Lot
$266,400 Zestimate®
$177/sqft
$1,674 Estimated rent
Home value
$266,400
$253,000 - $280,000
$1,674/mo
Zestimate® history
Loading...
Owner options
Explore your selling options
What's special
Welcome to this charming 3 bedroom, 2 bathroom two-story home nestled in a tranquil and family-friendly community. All bedrooms are conveniently located upstairs for privacy, while downstairs boasts a spacious living area, kitchen with modern appliances, and an eat-in dining space. Enjoy the fully fenced backyard, perfect for gatherings or relaxing in privacy, with beautiful landscaping adding to the serene atmosphere. This home is located in a quiet neighborhood featuring a nearby playground, ideal for families and outdoor enthusiasts alike. Don't miss out on this wonderful opportunity to make this inviting house your new home!
Zillow last checked: 8 hours ago
Listing updated: June 09, 2024 at 05:36pm
Listed by:
SAMANTHA PETERSON,
LPT REALTY LLC,
ISABEL MORENO,
LPT REALTY LLC
Bought with:
ABBY MANTZ, 322410
KELLER WILLIAMS REALTY (PINEHURST)
Source: LPRMLS,MLS#: 724967 Originating MLS: Longleaf Pine Realtors
Originating MLS: Longleaf Pine Realtors
Facts & features
Interior
Bedrooms & bathrooms
- Bedrooms: 3
- Bathrooms: 3
- Full bathrooms: 2
- 1/2 bathrooms: 1
Heating
- Heat Pump
Cooling
- Central Air, Electric
Appliances
- Included: Free-Standing Range, Free-Standing Refrigerator, Microwave
- Laundry: Washer Hookup, Dryer Hookup, Main Level
Features
- Ceiling Fan(s), Double Vanity, Eat-in Kitchen, Kitchen/Dining Combo, Laminate Counters, Pantry, Unfurnished, Window Treatments
- Flooring: Vinyl, Carpet
- Doors: Storm Door(s)
- Windows: Blinds
- Number of fireplaces: 1
- Fireplace features: Electric, Living Room
Interior area
- Total interior livable area: 1,422 sqft
Property
Parking
- Total spaces: 1
- Parking features: Attached, Garage
- Attached garage spaces: 1
Features
- Levels: Two
- Stories: 2
- Exterior features: Fence, Playground, Private Yard
- Fencing: Back Yard,Yard Fenced
Lot
- Size: 7,405 sqft
- Features: < 1/4 Acre, Cleared
- Topography: Cleared
Details
- Parcel number: 694441001079
- Special conditions: None
Construction
Type & style
- Home type: SingleFamily
- Architectural style: Two Story
- Property subtype: Single Family Residence
Materials
- Aluminum Siding, Vinyl Siding
- Foundation: Slab
Condition
- Good Condition
- New construction: No
- Year built: 2008
Utilities & green energy
- Sewer: Public Sewer
- Water: Public
Community & neighborhood
Community
- Community features: Street Lights
Location
- Region: Raeford
- Subdivision: Riverbrooke
Other
Other facts
- Listing terms: Cash,Conventional,FHA,New Loan,VA Loan
- Ownership: More than a year
Price history
| Date | Event | Price |
|---|---|---|
| 1/27/2026 | Listing removed | $1,700$1/sqft |
Source: Zillow Rentals Report a problem | ||
| 1/3/2026 | Price change | $1,700-2.9%$1/sqft |
Source: Zillow Rentals Report a problem | ||
| 12/3/2025 | Price change | $1,750-2.8%$1/sqft |
Source: Zillow Rentals Report a problem | ||
| 11/11/2025 | Listed for rent | $1,800$1/sqft |
Source: Zillow Rentals Report a problem | ||
| 10/21/2025 | Listing removed | $1,800$1/sqft |
Source: Zillow Rentals Report a problem | ||
Public tax history
| Year | Property taxes | Tax assessment |
|---|---|---|
| 2025 | $1,474 | $161,890 |
| 2024 | $1,474 | $161,890 |
| 2023 | $1,474 | $161,890 |
Find assessor info on the county website
Neighborhood: 28376
Nearby schools
GreatSchools rating
- 6/10Scurlock ElementaryGrades: PK-5Distance: 0.9 mi
- 6/10West Hoke MiddleGrades: 6-8Distance: 3.3 mi
- 10/10Sandhoke Early College High SchoolGrades: 9-12Distance: 0.8 mi
Schools provided by the listing agent
- Middle: Hoke County Schools
- High: Hoke County High School
Source: LPRMLS. This data may not be complete. We recommend contacting the local school district to confirm school assignments for this home.
Get a cash offer in 3 minutes
Find out how much your home could sell for in as little as 3 minutes with a no-obligation cash offer.
Estimated market value$266,400
Get a cash offer in 3 minutes
Find out how much your home could sell for in as little as 3 minutes with a no-obligation cash offer.
Estimated market value
$266,400

