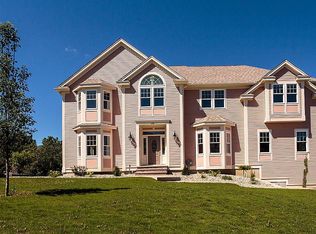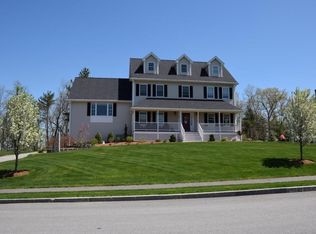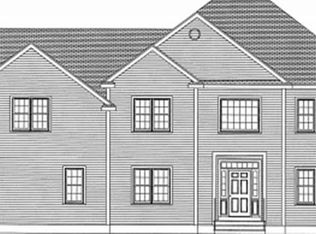Luxury living at it's finest! The curb appeal & location of this house says it all! You'll marvel at the sweeping views of the Merrimac Valley & upon entering you'll enjoy the warm hospitality of this expansive, well designed colonial. Welcoming 2 story grand foyer w/staircase overlkg foyer combine classic elegance w/modern living. 1st flr incl liv rm or office, dinrm, sep laund rm, massive kit w/din area, lge walk-in pantry, island w/seating, gas cooking w/sep fan for the cook in you! Kit open to fam rm w/gas frplc & sliders to oversz deck. 2nd flr w/3 gen sz bdrms plus lge mstr ensuite & walk up 3rd flr for poss expansion. Also features HW floors w/custom inlay design, 9'ceilings, custom window treatments, updtd heat & elec service, generator, security systm & htd 3 car garage. A huge bonus is the lower level studio inlaw, w/3/4 bath & kit. Sep laundry for inlaw in gar. Stunning yard for entertaining w/cust patio & built in grill area & lge stone frplc. A perfect place to call home!
This property is off market, which means it's not currently listed for sale or rent on Zillow. This may be different from what's available on other websites or public sources.


