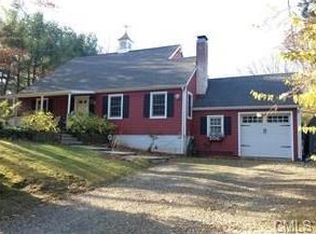Stunning Private Colonial Convenient to Everything! Beautiful home set back from the road on a large, private, wooded 0.63 acre lot. The home is conveniently located within walking distance to markets, pharmacies, restaurants and mall, and is a 5-minute drive to charming downtown Milford and Metro North. The main floor is bright and sunny, and features newly refinished hardwood floors, living room with gas fireplace, formal dining room, family room, an updated eat-in kitchen with granite countertops, stainless appliances, main floor laundry and a half bath. Sliders off the kitchen lead to a huge care-free Trex deck. Custom-built stairs lead to a gracious paver stone patio opening to a lovely, fully-fenced yard with mature trees and plantings. The staircase leading to the second floor is brilliantly illuminated by a skylight. The expansive master suite includes a bedroom and sitting room/office separated by an archway, a walk-in closet, and a remodeled master bath. Two more bedrooms and a family bath complete the upstairs. The second floor also features handsome hardwood floors throughout. The lower level, with exterior access, includes a second large family room to enjoy as a TV room, kids' play area, or exercise space. The additional unfinished area serves as a shop and storage. The home has a brand new gas furnace (2020), newer central air conditioning (2016), security system, many freshly painted interior rooms, and an attached garage with keypad and remote entry.
This property is off market, which means it's not currently listed for sale or rent on Zillow. This may be different from what's available on other websites or public sources.

