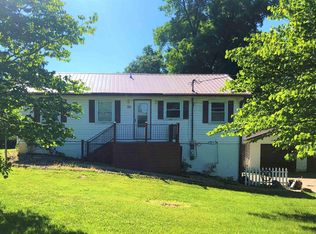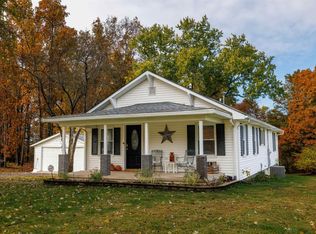THIS HOME HAS BEEN REMODELED FRONT TO BACK. SITUATED ON A 1.5 ACRE LOT IT OFFERS AN OPEN CONCEPT KITCHEN WITH AN ABUNDANCE OF BEAUTIFUL CUSTOM CABINETRY AND ISLAND. THE LARGE DINING ROOM IS A GREAT SPOT FOR ENTERTAINING FAMILY AND FRIENDS. THE MASTER BEDROOM IS A SPACIOUS 15X20 AND THE MASTER BATH INCLUDES A CERAMIC TILE SHOWER AND SEPARATE WHIRPOOL TUB. THE LIVING ROOM MEASURES 25X18 AND BOASTS A BEAUTIFUL WOOD CATHEDRAL CEILING AND OUTSTANDING STONE FIREPLACE. THERE ARE TWO ADDITIONAL BEDROOMS, ANOTHER BATH AND LAUNDRY ROOM TO COMPLETE THE PACKAGE. FRENCH DOORS FROM THE LIVING ROOM LEAD OUT TO THE DECK THAT OVERLOOKS THE PRIVATE COUNTRY SETTING. YOU'LL FIND A LARGE OUTBUILDING AND A TWO AND A HALF CAR DETACHED GARAGE. CALL FOR MORE DETAILS.
This property is off market, which means it's not currently listed for sale or rent on Zillow. This may be different from what's available on other websites or public sources.

