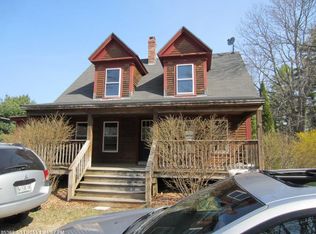Closed
$540,000
198 Hooper Road, Shapleigh, ME 04076
4beds
2,535sqft
Single Family Residence
Built in 1979
12.5 Acres Lot
$542,600 Zestimate®
$213/sqft
$3,590 Estimated rent
Home value
$542,600
$488,000 - $602,000
$3,590/mo
Zestimate® history
Loading...
Owner options
Explore your selling options
What's special
PUBLIC OPEN HOUSE - SATURDAY, APRIL 12TH - NOON TO 2 PM. No detail was overlooked when this house was built! Nestled on 12.5 acres, this contemporary designed home offers 3 levels of living space, exposed beams on the main level and tremendous storage throughout. The kitchen window provides a blissful view of the garden beds while the morning sun floods the kitchen with its natural beauty and vibrant light. The living room is sure to delight with its natural wood walls, built-in shelving, multitude of windows and storage closets. The second level offers 2 bedrooms, a full bath and more closet space. The basement offers 2 bedrooms, large family room with woodstove, laundry room and utility room. The 2-car attached garage provides direct entry into the home, workshop above and storage space. The grounds have many perennial flowers, gardens, shed, woodshed and portable storage/garage unit. Located less than 15 minutes to shopping, lakes, town parks and more. Come and marvel at the care, creativity and thoughtfulness of design in this must-see home!
Zillow last checked: 8 hours ago
Listing updated: June 10, 2025 at 06:26am
Listed by:
Town Square Realty Group steve@townsquarerg.com
Bought with:
RE/MAX Shoreline
Source: Maine Listings,MLS#: 1618306
Facts & features
Interior
Bedrooms & bathrooms
- Bedrooms: 4
- Bathrooms: 2
- Full bathrooms: 2
Primary bedroom
- Features: Closet
- Level: Second
Bedroom 2
- Features: Closet
- Level: Second
Bedroom 3
- Features: Closet
- Level: Basement
Bedroom 4
- Features: Closet
- Level: Basement
Family room
- Features: Built-in Features, Heat Stove
- Level: Basement
Kitchen
- Features: Eat-in Kitchen, Pantry
- Level: First
Living room
- Features: Built-in Features
- Level: First
Heating
- Baseboard, Direct Vent Furnace, Stove
Cooling
- None
Appliances
- Included: Dishwasher, Dryer, Electric Range, Refrigerator, Washer
Features
- Bathtub, Pantry, Shower, Storage
- Flooring: Carpet, Laminate, Vinyl
- Doors: Storm Door(s)
- Windows: Double Pane Windows
- Basement: Interior Entry,Daylight,Finished,Full
- Has fireplace: No
Interior area
- Total structure area: 2,535
- Total interior livable area: 2,535 sqft
- Finished area above ground: 1,710
- Finished area below ground: 825
Property
Parking
- Total spaces: 2
- Parking features: Paved, 5 - 10 Spaces, On Site, Garage Door Opener, Storage
- Attached garage spaces: 2
Features
- Patio & porch: Deck
Lot
- Size: 12.50 Acres
- Features: Rural, Rolling Slope, Landscaped, Wooded
Details
- Additional structures: Outbuilding, Shed(s)
- Parcel number: SHAPM003L027SAT000
- Zoning: General Purpose
- Other equipment: Central Vacuum
Construction
Type & style
- Home type: SingleFamily
- Architectural style: Chalet,Contemporary
- Property subtype: Single Family Residence
Materials
- Wood Frame, Wood Siding
- Roof: Metal
Condition
- Year built: 1979
Utilities & green energy
- Electric: Circuit Breakers, Generator Hookup
- Sewer: Private Sewer, Septic Design Available
- Water: Private, Well
Community & neighborhood
Security
- Security features: Security System
Location
- Region: Shapleigh
Other
Other facts
- Road surface type: Paved
Price history
| Date | Event | Price |
|---|---|---|
| 6/10/2025 | Pending sale | $549,900+1.8%$217/sqft |
Source: | ||
| 6/9/2025 | Sold | $540,000-1.8%$213/sqft |
Source: | ||
| 4/15/2025 | Contingent | $549,900$217/sqft |
Source: | ||
| 4/7/2025 | Listed for sale | $549,900$217/sqft |
Source: | ||
Public tax history
| Year | Property taxes | Tax assessment |
|---|---|---|
| 2024 | $2,600 +13.5% | $215,733 -0.1% |
| 2023 | $2,290 +2.6% | $216,045 -0.3% |
| 2022 | $2,231 +0.2% | $216,639 -0.2% |
Find assessor info on the county website
Neighborhood: 04076
Nearby schools
GreatSchools rating
- 6/10Shapleigh Memorial SchoolGrades: PK-5Distance: 1.2 mi
- 6/10Massabesic Middle SchoolGrades: 6-8Distance: 8.1 mi
- 4/10Massabesic High SchoolGrades: 9-12Distance: 5.8 mi

Get pre-qualified for a loan
At Zillow Home Loans, we can pre-qualify you in as little as 5 minutes with no impact to your credit score.An equal housing lender. NMLS #10287.
