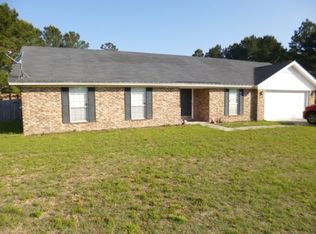Sold for $335,000
$335,000
198 Jennifer Circle, Rincon, GA 31326
3beds
1,828sqft
Single Family Residence
Built in 1993
0.51 Acres Lot
$329,000 Zestimate®
$183/sqft
$2,257 Estimated rent
Home value
$329,000
$293,000 - $372,000
$2,257/mo
Zestimate® history
Loading...
Owner options
Explore your selling options
What's special
Step into a haven of beauty and functionality a place you’ll be proud to call home. This home spans an impressive 1828 square feet providing ample space for relaxation and entertainment on just over a half an acre homesite. All brick, 3 bedrooms, 2 bath meticulously kept home. Great room with wood burning fireplace, eat in kitchen with pantry, lots of cabinets and stainless-steel appliances. Split floor plan with oversized bedrooms. Primary ensuite with spacious walk-in closet. Lots of updates to recognize, oak hardwood flooring in living spaces, ceramic tile in kitchen and baths. Fresh paint inside and out, wood shelving in some of the closets, new architectural 30-year roof, updated landscaping plus so much more! Enjoy your afternoons in the fenced in backyard with covered patio. 2 car garage with ac & heat - perfect for man cave! Highly sought after school district, convenient to shopping and restaurants. Call your favorite Realtor today!
Zillow last checked: 8 hours ago
Listing updated: August 08, 2025 at 01:52pm
Listed by:
Robin Ferreira 912-346-7754,
NorthGroup Real Estate, Inc.
Bought with:
Christina M. Webster, 413232
Coast & Country RE Experts
Source: Hive MLS,MLS#: SA333347 Originating MLS: Savannah Multi-List Corporation
Originating MLS: Savannah Multi-List Corporation
Facts & features
Interior
Bedrooms & bathrooms
- Bedrooms: 3
- Bathrooms: 2
- Full bathrooms: 2
Heating
- Central, Electric
Cooling
- Central Air, Electric
Appliances
- Included: Some Electric Appliances, Dishwasher, Electric Water Heater, Microwave, Oven, Plumbed For Ice Maker, Range, Refrigerator, Self Cleaning Oven
- Laundry: Laundry Room
Features
- Main Level Primary, Pull Down Attic Stairs, Split Bedrooms, Tub Shower
- Attic: Pull Down Stairs
- Number of fireplaces: 1
- Fireplace features: Great Room, Wood Burning Stove
Interior area
- Total interior livable area: 1,828 sqft
Property
Parking
- Total spaces: 2
- Parking features: Garage Door Opener
- Garage spaces: 2
Features
- Patio & porch: Covered, Patio
- Fencing: Yard Fenced
Lot
- Size: 0.51 Acres
- Features: Interior Lot
Details
- Parcel number: 0466A00000107000
- Zoning: R-1
Construction
Type & style
- Home type: SingleFamily
- Architectural style: A-Frame
- Property subtype: Single Family Residence
Materials
- Brick
- Foundation: Slab
- Roof: Asphalt,Composition
Condition
- Year built: 1993
Utilities & green energy
- Sewer: Septic Tank
- Water: Public
- Utilities for property: Cable Available, Underground Utilities
Community & neighborhood
Location
- Region: Rincon
- Subdivision: Goshen Hills
Other
Other facts
- Listing agreement: Exclusive Right To Sell
- Listing terms: Cash,Conventional,FHA,VA Loan
- Road surface type: Asphalt
Price history
| Date | Event | Price |
|---|---|---|
| 8/8/2025 | Sold | $335,000-4.3%$183/sqft |
Source: | ||
| 6/26/2025 | Listed for sale | $349,900+16.6%$191/sqft |
Source: | ||
| 5/6/2024 | Sold | $300,000$164/sqft |
Source: Public Record Report a problem | ||
| 4/6/2024 | Pending sale | $300,000$164/sqft |
Source: | ||
| 4/4/2024 | Listed for sale | $300,000$164/sqft |
Source: | ||
Public tax history
| Year | Property taxes | Tax assessment |
|---|---|---|
| 2024 | $3,913 +20.5% | $124,940 +9.9% |
| 2023 | $3,248 +63.2% | $113,635 +75.5% |
| 2022 | $1,991 -0.1% | $64,740 +3.3% |
Find assessor info on the county website
Neighborhood: 31326
Nearby schools
GreatSchools rating
- 7/10Blandford Elementary SchoolGrades: PK-5Distance: 1.9 mi
- 7/10Ebenezer Middle SchoolGrades: 6-8Distance: 7.4 mi
- 8/10South Effingham High SchoolGrades: 9-12Distance: 7.4 mi
Schools provided by the listing agent
- Elementary: South Effingham
- Middle: South Effingham
- High: South Effingham
Source: Hive MLS. This data may not be complete. We recommend contacting the local school district to confirm school assignments for this home.

Get pre-qualified for a loan
At Zillow Home Loans, we can pre-qualify you in as little as 5 minutes with no impact to your credit score.An equal housing lender. NMLS #10287.
