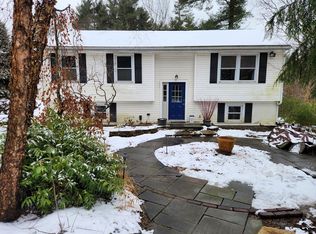This is a can't miss ranch style home that has been freshly painted. As you walk in you will absolutely love the open concept with wood floors leading to the living room with gas fireplace. This will bring you the beautiful kitchen with granite countertops and stainless steel appliances. There are 2 ample size bedrooms on the main level. On the ground floor you will have an over sized family room with a wood burning stove and third bedroom. From here you can walk out to the driveway. Nice Yard in a quiet neighborhood.
This property is off market, which means it's not currently listed for sale or rent on Zillow. This may be different from what's available on other websites or public sources.
