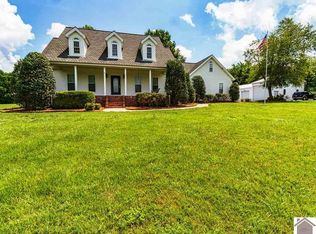Custom built home by this owner. Features 8+ acres with a pond. the home is of an open concept with lots of windows for scenic views of the property, trees, and pond. Two garages for great storage and workshop. Large upstairs bedroom can be divided into additional rooms. Floored attic space in the knee walls. Easy access to Paducah, Calvert City, Benton and lake area. A must see home.
This property is off market, which means it's not currently listed for sale or rent on Zillow. This may be different from what's available on other websites or public sources.

