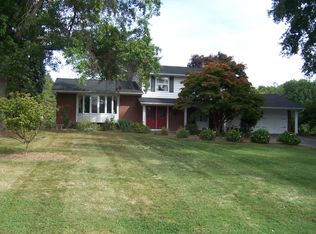Closed
$280,000
198 N Greece Rd, Hilton, NY 14468
3beds
1,506sqft
Single Family Residence
Built in 1948
2.7 Acres Lot
$291,800 Zestimate®
$186/sqft
$2,666 Estimated rent
Home value
$291,800
$274,000 - $309,000
$2,666/mo
Zestimate® history
Loading...
Owner options
Explore your selling options
What's special
Charming Ranch nestled on a beautifully shaded 2.7-acre lot lined with mature trees, this spacious and stylish ranch is the perfect blend of comfort, charm, and convenience. Located in the desirable Hilton School District, this meticulously maintained home offers everything you need and more.
Step inside to find gorgeous hardwood floors flowing throughout the home and fresh, neutral paint in every room. The heart of the home is a huge eat-in kitchen featuring a center island with built-in gas cooktop, plenty of cabinet space, Corian countertops, tile backsplash, and all appliances included—a true dream for home chefs and entertainers alike.
You'll love the open-concept great room, flooded with natural light and anchored by a cozy wood-burning fireplace. Built-in bookcases add charm and function in another area of the home, offering stylish storage and display space.
Need extra space to relax or entertain? The bright and airy four-season room offers panoramic views of the serene backyard.
The home boasts 3 generously sized bedrooms, each with ample closet space.
Downstairs, the partially finished basement includes a gas fireplace and is perfect for a game room, home theater, or additional living space. There is no lack of space here!
Step out back to a massive deck with an attached gazebo—ideal for outdoor gatherings—and enjoy the park like backyard. Plus extra storage provided by the backyard shed.
Additional highlights include: a Tree-lined driveway with turnaround leading to the 1-car attached garage, a cute and charming front porch and vinyl windows & siding for easy maintenance.
This home offers a peaceful retreat. Don’t miss your chance to make it yours! Delayed negotiations until 4/29/25 at 10am.
Zillow last checked: 8 hours ago
Listing updated: June 17, 2025 at 09:28am
Listed by:
Anthony C. Butera 585-404-3841,
Keller Williams Realty Greater Rochester
Bought with:
Melissa Belpanno, 10401301000
Keller Williams Realty Greater Rochester
Source: NYSAMLSs,MLS#: R1600361 Originating MLS: Rochester
Originating MLS: Rochester
Facts & features
Interior
Bedrooms & bathrooms
- Bedrooms: 3
- Bathrooms: 2
- Full bathrooms: 1
- 1/2 bathrooms: 1
- Main level bathrooms: 2
- Main level bedrooms: 3
Heating
- Gas, Zoned, Baseboard, Hot Water
Cooling
- Zoned, Wall Unit(s)
Appliances
- Included: Dishwasher, Gas Cooktop, Gas Oven, Gas Range, Gas Water Heater, Refrigerator
Features
- Ceiling Fan(s), Eat-in Kitchen, Sliding Glass Door(s), Bedroom on Main Level, Main Level Primary
- Flooring: Hardwood, Tile, Varies, Vinyl
- Doors: Sliding Doors
- Windows: Thermal Windows
- Basement: Full,Partially Finished,Walk-Out Access
- Has fireplace: No
Interior area
- Total structure area: 1,506
- Total interior livable area: 1,506 sqft
Property
Parking
- Total spaces: 1
- Parking features: Attached, Underground, Garage, Garage Door Opener, Other
- Attached garage spaces: 1
Features
- Levels: One
- Stories: 1
- Patio & porch: Deck, Open, Porch
- Exterior features: Deck, Gravel Driveway
Lot
- Size: 2.70 Acres
- Dimensions: 230 x 516
- Features: Rectangular, Rectangular Lot
Details
- Parcel number: 2628000330200003030000
- Special conditions: Estate
Construction
Type & style
- Home type: SingleFamily
- Architectural style: Ranch
- Property subtype: Single Family Residence
Materials
- Vinyl Siding
- Foundation: Block
- Roof: Asphalt
Condition
- Resale
- Year built: 1948
Utilities & green energy
- Electric: Circuit Breakers
- Sewer: Septic Tank
- Water: Connected, Public
- Utilities for property: Cable Available, Electricity Available, Electricity Connected, High Speed Internet Available, Water Connected
Community & neighborhood
Location
- Region: Hilton
- Subdivision: Genesee River
Other
Other facts
- Listing terms: Cash,Conventional,FHA,VA Loan
Price history
| Date | Event | Price |
|---|---|---|
| 6/6/2025 | Sold | $280,000+33.4%$186/sqft |
Source: | ||
| 4/30/2025 | Pending sale | $209,900$139/sqft |
Source: | ||
| 4/22/2025 | Listed for sale | $209,900+72%$139/sqft |
Source: | ||
| 8/7/1996 | Sold | $122,000$81/sqft |
Source: Public Record Report a problem | ||
Public tax history
| Year | Property taxes | Tax assessment |
|---|---|---|
| 2024 | -- | $155,800 |
| 2023 | -- | $155,800 +14.6% |
| 2022 | -- | $136,000 |
Find assessor info on the county website
Neighborhood: 14468
Nearby schools
GreatSchools rating
- 6/10Northwood Elementary SchoolGrades: K-6Distance: 1.1 mi
- 4/10Merton Williams Middle SchoolGrades: 7-8Distance: 3.6 mi
- 6/10Hilton High SchoolGrades: 9-12Distance: 2.5 mi
Schools provided by the listing agent
- District: Hilton
Source: NYSAMLSs. This data may not be complete. We recommend contacting the local school district to confirm school assignments for this home.
