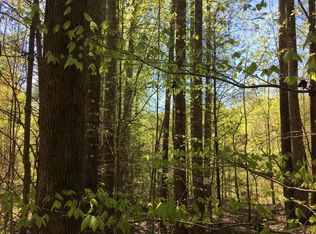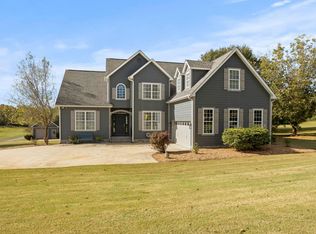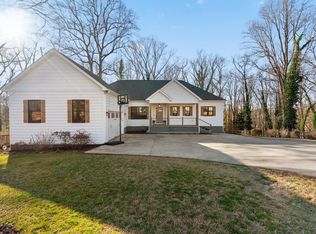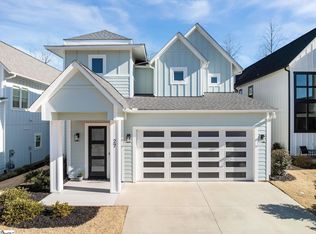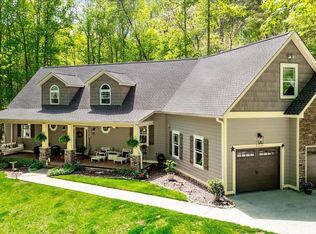Your Dream Home Awaits on 5+ Acres! Welcome to this stunning, all-brick, traditional three-story home nestled on 5.2 private acres—where charm meets modern luxury. This rare find has been fully renovated and offers space, functionality, and custom upgrades throughout. Step through the light-filled foyer and you'll immediately notice the newly refinished hardwood floors and contemporary lighting. To your right, a spacious living room; to your left, a warm and inviting great room featuring a brick fireplace framed by lighted built-in bookshelves. The open layout continues into the bright breakfast area and gourmet kitchen, where you’ll find quartz countertops, a tile backsplash, soft-close custom cabinetry, stainless steel appliances, and a tray ceiling with elegant lighting. Entertain with ease in the formal dining room, where French doors lead to a custom deck overlooking the expansive, lush backyard perfect for outdoor gatherings. Also on the main level: a full bath and a large laundry/mudroom with abundant storage. Upstairs, you’ll find four generously sized bedrooms, each with beautifully refinished hardwood floors. The primary suite impresses with a designer feature wall, two closets with automatic lighting, and a spa-like ensuite bathroom. Enjoy the custom glass shower with lighted niche, backlit LED mirror, heated towel rack, and double-sink vanity. Down the hall is another full bath with designer finishes, custom tile, and a makeup vanity. The walk-up attic in the hall offers a ton of storage potential. But that’s not all—head to the fully finished basement apartment, ideal for multi-generational living, rental income, or a private guest suite. This stylish space features two separate entrances, a full kitchen, living room, bedroom, home office space, laundry hook-ups and a full bath—all updated with LVP flooring, new fixtures, fresh paint, and a private patio. Additional highlights: Brand new HVAC system including ductwork and smart, ecobee thermostats. Newer roof and windows, brand new hot water heater, updated PEX plumbing and electrical (including EV charger in the spacious 2-car garage), Basement encapsulation and French drain system, Septic and well system - no water bill!, Utility building with power, Mature trees and professionally landscaped surroundings. This home is truly BETTER THAN NEW—don't miss your chance to own this one-of-a-kind property. Schedule your private tour today!
Contingent
Price cut: $25K (12/1)
$750,000
198 Old Plantation Rd, Travelers Rest, SC 29690
5beds
3,800sqft
Est.:
Single Family Residence, Residential
Built in ----
5.21 Acres Lot
$720,200 Zestimate®
$197/sqft
$-- HOA
What's special
Contemporary lightingUtility building with powerNewly refinished hardwood floorsFully finished basement apartmentStainless steel appliancesTile backsplashSpa-like ensuite bathroom
- 96 days |
- 306 |
- 7 |
Zillow last checked: 8 hours ago
Listing updated: January 03, 2026 at 02:51pm
Listed by:
Amy Chambers 864-275-5596,
Bluefield Realty Group,
Sitara Hultman,
Bluefield Realty Group
Source: Greater Greenville AOR,MLS#: 1575075
Facts & features
Interior
Bedrooms & bathrooms
- Bedrooms: 5
- Bathrooms: 4
- Full bathrooms: 4
- Main level bathrooms: 1
- Main level bedrooms: 1
Rooms
- Room types: Laundry, 2nd Kitchen/Kitchenette, Attic
Primary bedroom
- Area: 195
- Dimensions: 15 x 13
Bedroom 2
- Area: 140
- Dimensions: 14 x 10
Bedroom 3
- Area: 170
- Dimensions: 17 x 10
Bedroom 4
- Area: 182
- Dimensions: 14 x 13
Bedroom 5
- Area: 364
- Dimensions: 28 x 13
Primary bathroom
- Features: Double Sink, Full Bath, Shower Only, Multiple Closets
- Level: Second
Dining room
- Area: 168
- Dimensions: 14 x 12
Family room
- Area: 234
- Dimensions: 18 x 13
Kitchen
- Area: 130
- Dimensions: 13 x 10
Living room
- Area: 224
- Dimensions: 16 x 14
Office
- Area: 252
- Dimensions: 18 x 14
Den
- Area: 252
- Dimensions: 18 x 14
Heating
- Electric, Forced Air
Cooling
- Central Air, Electric
Appliances
- Included: Dishwasher, Refrigerator, Electric Oven, Free-Standing Electric Range, Microwave, Electric Water Heater
- Laundry: 1st Floor, In Basement, Walk-in, Laundry Room
Features
- 2 Story Foyer, Bookcases, Ceiling Fan(s), Ceiling Blown, Ceiling Smooth, Open Floorplan, Countertops – Quartz, Attic Fan
- Flooring: Ceramic Tile, Wood, Luxury Vinyl
- Windows: Tilt Out Windows, Vinyl/Aluminum Trim
- Basement: Finished,Full,Sump Pump,Walk-Out Access,Dehumidifier,Interior Entry
- Attic: Pull Down Stairs,Storage
- Number of fireplaces: 2
- Fireplace features: Gas Log
Interior area
- Total interior livable area: 3,800 sqft
Property
Parking
- Total spaces: 2
- Parking features: Attached, Garage Door Opener, Gravel, Paved
- Attached garage spaces: 2
- Has uncovered spaces: Yes
Features
- Levels: 2+Basement
- Stories: 2
- Patio & porch: Deck, Patio
Lot
- Size: 5.21 Acres
- Features: Sloped, Few Trees, Wooded, 5 - 10 Acres
- Topography: Level
Details
- Parcel number: 0661010100800
- Other equipment: Dehumidifier
Construction
Type & style
- Home type: SingleFamily
- Architectural style: Traditional
- Property subtype: Single Family Residence, Residential
Materials
- Brick Veneer
- Foundation: Crawl Space, Sump Pump, Basement
- Roof: Architectural
Utilities & green energy
- Sewer: Septic Tank
- Water: Well
- Utilities for property: Cable Available, Underground Utilities
Community & HOA
Community
- Features: None
- Security: Smoke Detector(s)
- Subdivision: None
HOA
- Has HOA: No
- Services included: None
Location
- Region: Travelers Rest
Financial & listing details
- Price per square foot: $197/sqft
- Tax assessed value: $267,850
- Annual tax amount: $1,623
- Date on market: 11/17/2025
Estimated market value
$720,200
$684,000 - $756,000
$3,042/mo
Price history
Price history
| Date | Event | Price |
|---|---|---|
| 1/3/2026 | Contingent | $750,000$197/sqft |
Source: | ||
| 12/1/2025 | Price change | $750,000-3.2%$197/sqft |
Source: | ||
| 11/17/2025 | Listed for sale | $775,000$204/sqft |
Source: | ||
| 10/31/2025 | Listing removed | $775,000$204/sqft |
Source: | ||
| 10/4/2025 | Contingent | $775,000$204/sqft |
Source: | ||
| 9/28/2025 | Listed for sale | $775,000$204/sqft |
Source: | ||
| 9/24/2025 | Contingent | $775,000$204/sqft |
Source: | ||
| 9/9/2025 | Price change | $775,000-2.8%$204/sqft |
Source: | ||
| 8/8/2025 | Price change | $797,000-6.2%$210/sqft |
Source: | ||
| 7/22/2025 | Price change | $850,000-2.9%$224/sqft |
Source: | ||
| 7/8/2025 | Price change | $875,000-2.7%$230/sqft |
Source: | ||
| 6/24/2025 | Listed for sale | $899,000+199.7%$237/sqft |
Source: | ||
| 3/12/2025 | Sold | $300,000+12.8%$79/sqft |
Source: Public Record Report a problem | ||
| 1/11/2019 | Sold | $266,000$70/sqft |
Source: | ||
Public tax history
Public tax history
| Year | Property taxes | Tax assessment |
|---|---|---|
| 2024 | $1,623 -4.5% | $267,850 |
| 2023 | $1,699 +7.3% | $267,850 |
| 2022 | $1,583 +2.7% | $267,850 |
| 2021 | $1,541 -0.9% | $267,850 +4.9% |
| 2020 | $1,555 -0.2% | $255,300 |
| 2019 | $1,558 -62.1% | $255,300 -51.7% |
| 2018 | $4,110 | $528,650 +5488.3% |
| 2017 | $4,110 +174.4% | $9,460 -96% |
| 2016 | $1,498 +29.5% | $236,420 |
| 2015 | $1,157 -0.3% | $236,420 -53.1% |
| 2014 | $1,161 | $504,575 |
Find assessor info on the county website
BuyAbility℠ payment
Est. payment
$3,793/mo
Principal & interest
$3474
Property taxes
$319
Climate risks
Neighborhood: 29690
Nearby schools
GreatSchools rating
- 6/10Slater Marietta Elementary SchoolGrades: PK-5Distance: 4.1 mi
- 4/10Northwest Middle SchoolGrades: 6-8Distance: 4.8 mi
- 5/10Travelers Rest High SchoolGrades: 9-12Distance: 6.5 mi
Schools provided by the listing agent
- Elementary: Slater Marietta
- Middle: Northwest
- High: Travelers Rest
Source: Greater Greenville AOR. This data may not be complete. We recommend contacting the local school district to confirm school assignments for this home.
