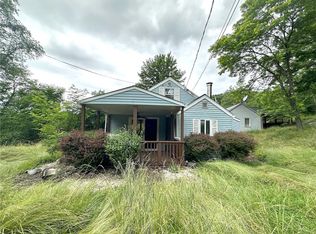Sold for $225,000
$225,000
198 Parker Rd, Sarver, PA 16055
3beds
1,578sqft
Single Family Residence
Built in 1969
1 Acres Lot
$238,200 Zestimate®
$143/sqft
$1,492 Estimated rent
Home value
$238,200
$217,000 - $262,000
$1,492/mo
Zestimate® history
Loading...
Owner options
Explore your selling options
What's special
Country living close to the amenities of Buffalo Twp. This home has seen many updates over the seller's ownership. Windows, basement door upgrades, new Kinetico water system, appliances and a new roof to name a few. One level living is offered in this ranch home which features 1st floor laundry but if that's not enough you will find added living space in the partially finished basement. Enjoy the great outdoors while relaxing on the huge deck which overlooks the woods. 2 stall detached garage adds even more appeal to this property. This attractive home will not last, schedule a tour today!
Zillow last checked: 8 hours ago
Listing updated: September 12, 2024 at 12:51pm
Listed by:
Jennie Spohn-Rousseau 724-282-1313,
BERKSHIRE HATHAWAY THE PREFERRED REALTY
Bought with:
Joy Foust
CZEKALSKI REAL ESTATE
Source: WPMLS,MLS#: 1662304 Originating MLS: West Penn Multi-List
Originating MLS: West Penn Multi-List
Facts & features
Interior
Bedrooms & bathrooms
- Bedrooms: 3
- Bathrooms: 1
- Full bathrooms: 1
Primary bedroom
- Level: Main
- Dimensions: 12x12
Bedroom 2
- Level: Main
- Dimensions: 12x10
Bedroom 3
- Level: Main
- Dimensions: 10x9
Dining room
- Level: Main
- Dimensions: 13x12
Kitchen
- Level: Main
- Dimensions: 10x12
Laundry
- Level: Main
- Dimensions: 12x10
Living room
- Level: Main
- Dimensions: 24x12
Heating
- Electric, Forced Air
Cooling
- Central Air
Appliances
- Included: Some Gas Appliances, Dishwasher, Microwave, Refrigerator, Stove
Features
- Flooring: Carpet, Vinyl
- Basement: Walk-Out Access
- Number of fireplaces: 1
- Fireplace features: Decorative
Interior area
- Total structure area: 1,578
- Total interior livable area: 1,578 sqft
Property
Parking
- Total spaces: 2
- Parking features: Detached, Garage
- Has garage: Yes
Features
- Levels: One
- Stories: 1
- Pool features: None
Lot
- Size: 1 Acres
- Dimensions: 1
Details
- Parcel number: 0401F7710E20000
Construction
Type & style
- Home type: SingleFamily
- Architectural style: Ranch
- Property subtype: Single Family Residence
Materials
- Frame
- Roof: Asphalt
Condition
- Resale
- Year built: 1969
Details
- Warranty included: Yes
Utilities & green energy
- Sewer: Septic Tank
- Water: Well
Community & neighborhood
Location
- Region: Sarver
Price history
| Date | Event | Price |
|---|---|---|
| 9/12/2024 | Sold | $225,000$143/sqft |
Source: | ||
| 7/18/2024 | Contingent | $225,000$143/sqft |
Source: | ||
| 7/12/2024 | Listed for sale | $225,000+60.7%$143/sqft |
Source: | ||
| 12/8/2020 | Sold | $140,000-6.7%$89/sqft |
Source: | ||
| 11/8/2020 | Pending sale | $150,000$95/sqft |
Source: CENTURY 21 AMERICAN HERITAGE REALTY #1466382 Report a problem | ||
Public tax history
| Year | Property taxes | Tax assessment |
|---|---|---|
| 2024 | $2,143 +3.9% | $9,990 |
| 2023 | $2,062 +9.8% | $9,990 |
| 2022 | $1,878 +0.3% | $9,990 |
Find assessor info on the county website
Neighborhood: 16055
Nearby schools
GreatSchools rating
- 7/10Buffalo El SchoolGrades: K-5Distance: 1.3 mi
- 7/10Freeport Area Middle SchoolGrades: 6-8Distance: 1.2 mi
- 9/10Freeport Area Senior High SchoolGrades: 9-12Distance: 1.3 mi
Schools provided by the listing agent
- District: Freeport Area
Source: WPMLS. This data may not be complete. We recommend contacting the local school district to confirm school assignments for this home.
Get pre-qualified for a loan
At Zillow Home Loans, we can pre-qualify you in as little as 5 minutes with no impact to your credit score.An equal housing lender. NMLS #10287.
