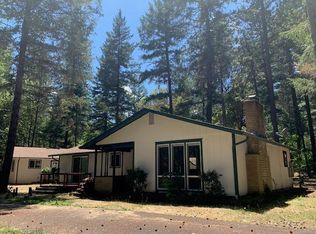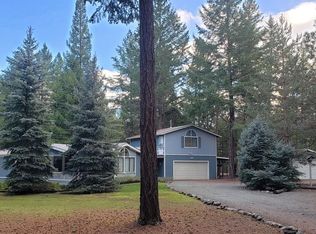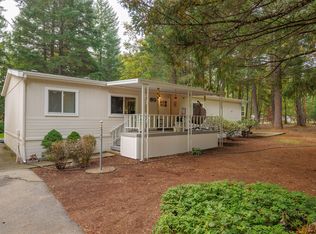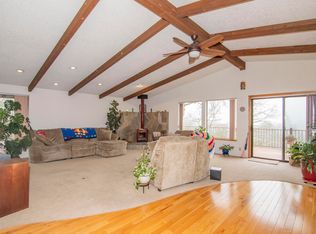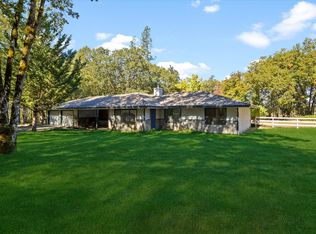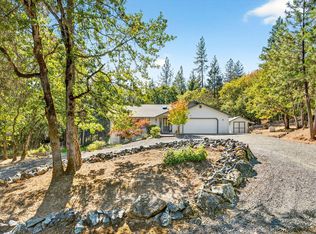Timeless Southern Oregon Beauty on Usable Acreage - Quality, Comfort & Charm! Quality-built and nestled on a peaceful parcel in Southern Oregon, this 3bd, 2.5ba home blends timeless construction with classic upgrades. Vaulted ceilings, large windows, and warm wood finishes create a welcoming interior, anchored by a cozy woodstove set on brick. Kitchen features solid wood cabinets, tile counters, and a sunny breakfast nook. Spacious primary suite wing w/dual vanities, soaking tub, walk-in closet. Enjoy room to garden, raise animals, or savor the quiet beauty of rural life. Plenty of space for a shop, RV, or boat—no HOA, no hassle. Imagine morning coffee on the porch, evenings under star-filled skies, and the freedom to live how YOU choose. Oversized 800+sf 3car garage, tile roof, 2+acre well-maintained country-luxury estate minutes from Griffin Park & Rogue River - bring your boat! (and room to park it, too.) Schedule your tour today and make this countryside retreat your next chapter!
Active w/contingency
$629,900
198 Rossier Ln, Grants Pass, OR 97527
3beds
3baths
2,749sqft
Est.:
Single Family Residence
Built in 1992
2.51 Acres Lot
$-- Zestimate®
$229/sqft
$-- HOA
What's special
Space for a shopWalk-in closetSunny breakfast nookLarge windowsVaulted ceilingsSpacious primary suite wingDual vanities
- 206 days |
- 166 |
- 4 |
Zillow last checked: 8 hours ago
Listing updated: December 31, 2025 at 07:28pm
Listed by:
Real Estate Alliance & Lease 541-502-9675
Source: Oregon Datashare,MLS#: 220202548
Facts & features
Interior
Bedrooms & bathrooms
- Bedrooms: 3
- Bathrooms: 3
Heating
- Fireplace(s), Forced Air, Wood
Cooling
- Central Air, Heat Pump
Appliances
- Included: Dishwasher, Dryer, Microwave, Oven, Range, Refrigerator, Washer, Water Heater
Features
- Breakfast Bar, Built-in Features, Ceiling Fan(s), Double Vanity, Fiberglass Stall Shower, Kitchen Island, Open Floorplan, Shower/Tub Combo, Soaking Tub, Tile Counters, Walk-In Closet(s)
- Flooring: Carpet, Tile
- Windows: Double Pane Windows
- Has fireplace: Yes
- Fireplace features: Living Room, Wood Burning
- Common walls with other units/homes: No Common Walls
Interior area
- Total structure area: 2,749
- Total interior livable area: 2,749 sqft
Property
Parking
- Total spaces: 2
- Parking features: Attached, Driveway, Garage Door Opener, RV Access/Parking, Workshop in Garage
- Attached garage spaces: 2
- Has uncovered spaces: Yes
Accessibility
- Accessibility features: Accessible Bedroom, Accessible Closets, Accessible Doors, Accessible Hallway(s)
Features
- Levels: One
- Stories: 1
- Patio & porch: Deck, Front Porch, Patio, Porch, Rear Porch, Side Porch
- Has view: Yes
- View description: Forest, Neighborhood
Lot
- Size: 2.51 Acres
- Features: Landscaped, Level, Native Plants
Details
- Parcel number: R321796
- Zoning description: Rr2 5; Rural Res 2 5 Ac
- Special conditions: Standard
- Horses can be raised: Yes
Construction
Type & style
- Home type: SingleFamily
- Architectural style: Ranch
- Property subtype: Single Family Residence
Materials
- Frame
- Foundation: Concrete Perimeter, Pillar/Post/Pier
- Roof: Tile
Condition
- New construction: No
- Year built: 1992
Utilities & green energy
- Sewer: Septic Tank
- Water: Well
Community & HOA
Community
- Features: Park, Playground, Trail(s)
- Security: Carbon Monoxide Detector(s), Smoke Detector(s)
- Subdivision: Rossier Subdivision
HOA
- Has HOA: No
Location
- Region: Grants Pass
Financial & listing details
- Price per square foot: $229/sqft
- Tax assessed value: $781,160
- Annual tax amount: $3,393
- Date on market: 11/2/2025
- Cumulative days on market: 206 days
- Listing terms: Cash,Conventional,FHA,Private Financing Available,USDA Loan,VA Loan
- Road surface type: Paved
Foreclosure details
Estimated market value
Not available
Estimated sales range
Not available
$2,685/mo
Price history
Price history
| Date | Event | Price |
|---|---|---|
| 12/19/2025 | Contingent | $629,900$229/sqft |
Source: | ||
| 11/25/2025 | Listed for sale | $629,900$229/sqft |
Source: | ||
| 11/2/2025 | Contingent | $629,900$229/sqft |
Source: | ||
| 9/26/2025 | Pending sale | $629,900$229/sqft |
Source: | ||
| 8/16/2025 | Listed for sale | $629,900$229/sqft |
Source: | ||
Public tax history
Public tax history
| Year | Property taxes | Tax assessment |
|---|---|---|
| 2024 | $3,393 +18.8% | $458,640 +3% |
| 2023 | $2,856 +2.1% | $445,270 0% |
| 2022 | $2,797 -0.8% | $445,280 +6.1% |
Find assessor info on the county website
BuyAbility℠ payment
Est. payment
$3,538/mo
Principal & interest
$3029
Property taxes
$289
Home insurance
$220
Climate risks
Neighborhood: 97527
Nearby schools
GreatSchools rating
- 3/10Ft Vannoy Elementary SchoolGrades: K-5Distance: 4.1 mi
- 6/10Fleming Middle SchoolGrades: 6-8Distance: 6.9 mi
- 6/10North Valley High SchoolGrades: 9-12Distance: 7.3 mi
