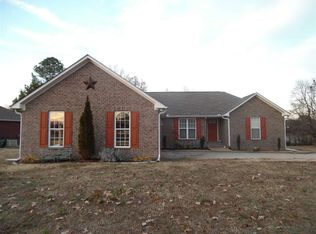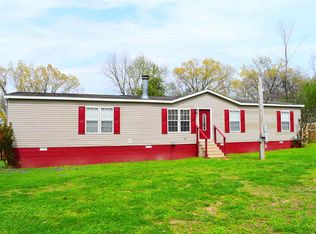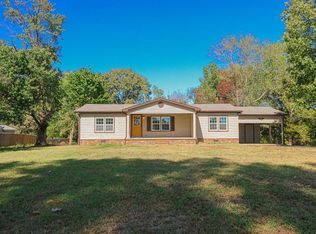Sold for $260,000 on 04/26/24
$260,000
198 Stinson Rd, Milan, TN 38358
3beds
1,547sqft
Single Family Residence
Built in 2008
1 Acres Lot
$265,100 Zestimate®
$168/sqft
$1,608 Estimated rent
Home value
$265,100
$241,000 - $297,000
$1,608/mo
Zestimate® history
Loading...
Owner options
Explore your selling options
What's special
Welcome to this charming single-story home on a sprawling 1-acre lot! This property features 3 beds, 2 baths, and 1547 sq ft of comfortable living space. The home boasts a well-designed split floor plan, including a spacious master suite. Enjoy outdoor living with a 12x52in pool, perfect for summer relaxation. The property also includes a new concrete driveway and walkway, govee lights for added ambience, a shed, lean-to, and a tankless water heater for energy efficiency. Don't miss the opportunity to call this well-appointed property your new home!
Zillow last checked: 8 hours ago
Listing updated: September 15, 2025 at 09:56am
Listed by:
Austin Jones,
Premier Realty Group of W TN
Bought with:
Non Member
NON MEMBER
Source: CWTAR,MLS#: 241297
Facts & features
Interior
Bedrooms & bathrooms
- Bedrooms: 3
- Bathrooms: 2
- Full bathrooms: 2
Primary bedroom
- Level: Main
- Area: 192
- Dimensions: 16 x 12
Bedroom
- Level: Main
- Area: 120
- Dimensions: 12 x 10
Bedroom
- Level: Main
- Area: 132
- Dimensions: 12 x 11
Dining room
- Level: Main
- Area: 120
- Dimensions: 12 x 10
Kitchen
- Area: 192
- Dimensions: 16 x 12
Living room
- Level: Main
- Area: 270
- Dimensions: 18 x 15
Heating
- Forced Air
Cooling
- Ceiling Fan(s), Central Air, Electric
Appliances
- Included: Dishwasher, Gas Oven, Gas Range, Microwave, Refrigerator, Tankless Water Heater, Water Heater
- Laundry: Washer Hookup
Features
- Blown/Textured Ceilings, Breakfast Bar, Eat-in Kitchen, Entrance Foyer, Pantry, Shower Separate, Stone Counters, Tray Ceiling(s), Walk-In Closet(s)
- Flooring: Carpet, Ceramic Tile, Hardwood, Vinyl
- Basement: Crawl Space
- Has fireplace: Yes
- Fireplace features: Gas Log
Interior area
- Total interior livable area: 1,547 sqft
Property
Parking
- Total spaces: 2
- Parking features: Garage - Attached
- Has attached garage: Yes
Accessibility
- Accessibility features: Therapeutic Whirlpool
Features
- Levels: One
- Patio & porch: Deck
- Exterior features: Rain Gutters
- Pool features: Above Ground, Vinyl, Other
Lot
- Size: 1 Acres
- Dimensions: 1 acre
Details
- Additional structures: Storage, Workshop
- Parcel number: 059.13
- Special conditions: Standard
Construction
Type & style
- Home type: SingleFamily
- Property subtype: Single Family Residence
Materials
- Brick, Vinyl Siding
- Roof: Shingle
Condition
- false
- New construction: No
- Year built: 2008
Utilities & green energy
- Sewer: Septic Tank
- Water: Public
- Utilities for property: Cable Available
Community & neighborhood
Security
- Security features: Fire Alarm
Location
- Region: Milan
- Subdivision: Other
HOA & financial
HOA
- Has HOA: No
Other
Other facts
- Listing terms: Conventional,FHA,VA Loan
- Road surface type: Paved
Price history
| Date | Event | Price |
|---|---|---|
| 4/26/2024 | Sold | $260,000+2%$168/sqft |
Source: | ||
| 3/30/2024 | Pending sale | $254,900$165/sqft |
Source: | ||
| 3/28/2024 | Listed for sale | $254,900+78.9%$165/sqft |
Source: | ||
| 4/28/2017 | Sold | $142,500+3.3%$92/sqft |
Source: Public Record Report a problem | ||
| 3/2/2012 | Sold | $137,900-0.1%$89/sqft |
Source: Public Record Report a problem | ||
Public tax history
| Year | Property taxes | Tax assessment |
|---|---|---|
| 2025 | $1,229 | $53,675 |
| 2024 | $1,229 +16.7% | $53,675 +66.3% |
| 2023 | $1,053 +2.2% | $32,275 |
Find assessor info on the county website
Neighborhood: 38358
Nearby schools
GreatSchools rating
- 8/10Milan Elementary SchoolGrades: PK-4Distance: 4.3 mi
- 6/10Milan Middle SchoolGrades: 5-8Distance: 4.3 mi
- 7/10Milan High SchoolGrades: 9-12Distance: 4.1 mi

Get pre-qualified for a loan
At Zillow Home Loans, we can pre-qualify you in as little as 5 minutes with no impact to your credit score.An equal housing lender. NMLS #10287.


