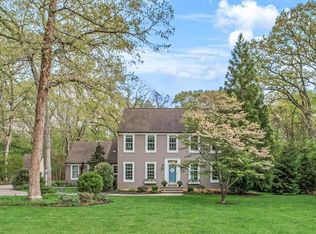Sold for $850,000 on 06/12/25
$850,000
198 Stokes Rd, Shamong, NJ 08088
5beds
3,250sqft
Single Family Residence
Built in 1987
3.2 Acres Lot
$888,600 Zestimate®
$262/sqft
$4,536 Estimated rent
Home value
$888,600
$809,000 - $977,000
$4,536/mo
Zestimate® history
Loading...
Owner options
Explore your selling options
What's special
OPEN HOUSE CANCELED...SELLERS ACCEPTED AN OFFER. This 5 bedroom 2.5 bath home has been completely remodeled after it was damaged in a house fire. No stone has been left unturned as the sellers did an amazing job in choosing warm tones, upgraded appliances and cabinetry and well-crafted appointments such as luxury vinyl plank floors in addition to all new electrical. This home has a new 2-zone HVAC heat pump system in addition to all new windows, water heater, stainless steel kitchen appliances, washer, dryer...the roof was done in 2018. The sellers just installed a new septic system. There’s an in-ground pool, shed and 1,200 SF barn…let your imagination run free! Do not miss this unique opportunity to truly Love Where You Live!
Zillow last checked: 8 hours ago
Listing updated: December 22, 2025 at 06:01pm
Listed by:
Andrea Levas 609-923-5972,
BHHS Fox & Roach-Medford
Bought with:
Kathleen Seybold, 9132588
Keller Williams Realty - Cherry Hill
Source: Bright MLS,MLS#: NJBL2078244
Facts & features
Interior
Bedrooms & bathrooms
- Bedrooms: 5
- Bathrooms: 3
- Full bathrooms: 2
- 1/2 bathrooms: 1
- Main level bathrooms: 1
Primary bedroom
- Features: Fireplace - Other
- Level: Upper
- Area: 405 Square Feet
- Dimensions: 15 X 15
Bedroom 2
- Level: Upper
- Area: 165 Square Feet
- Dimensions: 15 X 11
Bedroom 3
- Level: Upper
- Area: 192 Square Feet
- Dimensions: 12 X 16
Bedroom 4
- Level: Upper
- Area: 143 Square Feet
- Dimensions: 11 x 13
Bedroom 5
- Level: Upper
- Area: 192 Square Feet
- Dimensions: 16 x 12
Primary bathroom
- Level: Upper
- Area: 135 Square Feet
- Dimensions: 15 x 9
Basement
- Features: Basement - Finished, Flooring - Carpet, Wood Stove
- Level: Lower
Dining room
- Level: Main
- Area: 238 Square Feet
- Dimensions: 17 X 14
Family room
- Level: Main
- Area: 400 Square Feet
- Dimensions: 25 x 16
Other
- Level: Upper
- Area: 90 Square Feet
- Dimensions: 15 x 6
Half bath
- Level: Main
- Length: 6 Feet
Kitchen
- Features: Kitchen - Electric Cooking, Kitchen Island
- Level: Main
- Area: 286 Square Feet
- Dimensions: 22 X 13
Laundry
- Level: Main
- Area: 80 Square Feet
- Dimensions: 10 x 8
Heating
- Forced Air, Heat Pump, Electric
Cooling
- Central Air, Electric
Appliances
- Included: Dishwasher, Microwave, Dryer, Double Oven, Oven/Range - Electric, Refrigerator, Stainless Steel Appliance(s), Water Treat System, Electric Water Heater
- Laundry: Main Level, Laundry Room
Features
- Ceiling Fan(s), Bathroom - Tub Shower, Bathroom - Walk-In Shower, Breakfast Area, Family Room Off Kitchen, Formal/Separate Dining Room, Recessed Lighting, Upgraded Countertops, Walk-In Closet(s)
- Flooring: Tile/Brick, Carpet, Luxury Vinyl
- Windows: Skylight(s)
- Basement: Full,Exterior Entry,Finished
- Number of fireplaces: 2
- Fireplace features: Brick, Wood Burning
Interior area
- Total structure area: 3,600
- Total interior livable area: 3,250 sqft
- Finished area above ground: 2,600
- Finished area below ground: 650
Property
Parking
- Total spaces: 2
- Parking features: Inside Entrance, Garage Door Opener, Oversized, Private, Driveway, Attached, Other
- Attached garage spaces: 2
- Has uncovered spaces: Yes
Accessibility
- Accessibility features: None
Features
- Levels: Three
- Stories: 3
- Patio & porch: Porch, Screened
- Has private pool: Yes
- Pool features: Heated, In Ground, Salt Water, Vinyl, Private
- Fencing: Wood,Vinyl
Lot
- Size: 3.20 Acres
- Features: Wooded, Cleared
Details
- Additional structures: Above Grade, Below Grade
- Parcel number: 320001800020 03
- Zoning: PVR
- Special conditions: Standard
Construction
Type & style
- Home type: SingleFamily
- Architectural style: Colonial
- Property subtype: Single Family Residence
Materials
- Cedar
- Foundation: Brick/Mortar
- Roof: Shingle
Condition
- New construction: No
- Year built: 1987
- Major remodel year: 2024
Utilities & green energy
- Electric: Underground, 200+ Amp Service
- Sewer: On Site Septic
- Water: Well
Community & neighborhood
Security
- Security features: Fire Sprinkler System
Location
- Region: Shamong
- Subdivision: None Available
- Municipality: SHAMONG TWP
Other
Other facts
- Listing agreement: Exclusive Right To Sell
- Ownership: Fee Simple
Price history
| Date | Event | Price |
|---|---|---|
| 6/12/2025 | Sold | $850,000$262/sqft |
Source: | ||
| 4/9/2025 | Pending sale | $850,000$262/sqft |
Source: | ||
| 4/7/2025 | Contingent | $850,000$262/sqft |
Source: | ||
| 3/31/2025 | Price change | $850,000-5.6%$262/sqft |
Source: | ||
| 1/30/2025 | Listed for sale | $900,000$277/sqft |
Source: | ||
Public tax history
| Year | Property taxes | Tax assessment |
|---|---|---|
| 2025 | $4,323 +7.2% | $135,000 |
| 2024 | $4,032 | $135,000 |
| 2023 | -- | $135,000 |
Find assessor info on the county website
Neighborhood: 08088
Nearby schools
GreatSchools rating
- 7/10Indian Mills Elementary SchoolGrades: PK-4Distance: 0.7 mi
- 8/10Indian Mills Memorial SchoolGrades: 5-8Distance: 1.7 mi
- 6/10Seneca High SchoolGrades: 9-12Distance: 4.8 mi
Schools provided by the listing agent
- Elementary: Indian Mills E.s.
- Middle: Indian Mills Memorial School
- High: Seneca H.s.
- District: Shamong Township Public Schools
Source: Bright MLS. This data may not be complete. We recommend contacting the local school district to confirm school assignments for this home.

Get pre-qualified for a loan
At Zillow Home Loans, we can pre-qualify you in as little as 5 minutes with no impact to your credit score.An equal housing lender. NMLS #10287.
Sell for more on Zillow
Get a free Zillow Showcase℠ listing and you could sell for .
$888,600
2% more+ $17,772
With Zillow Showcase(estimated)
$906,372