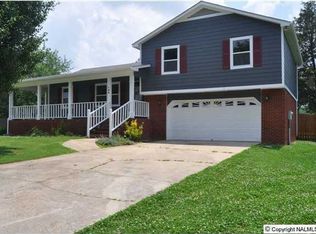Sold for $265,000 on 09/25/25
$265,000
198 Usher Rd, Madison, AL 35757
3beds
1,438sqft
Single Family Residence
Built in 1989
0.38 Acres Lot
$264,400 Zestimate®
$184/sqft
$1,703 Estimated rent
Home value
$264,400
$246,000 - $286,000
$1,703/mo
Zestimate® history
Loading...
Owner options
Explore your selling options
What's special
Step into 198 Usher Road! Located in an established neighborhood in Madison. Enjoy neighborhood living with a private, treed lot. Interior features a formal dining room with natural light, hardwood flooring in main areas, and vaulted living room ceiling with stained beams. FULLY renovated master bathroom. Exterior features a very nice, SPACIOUS, fully fenced, back yard with mature trees and storage shed on property. NEW roof installed in 2024. 4x6 storm shelter in garage. GREAT location being less than 20 minutes from Redstone Arsenal and Research Park. Less than 10 minutes from Clift Farms development and 20 from Huntsville City. Make this nice home and property yours while it lasts!
Zillow last checked: 8 hours ago
Listing updated: September 25, 2025 at 10:23pm
Listed by:
Vance Dutton 256-614-5308,
Innovative Realty Solutions
Bought with:
Linda Blue, 111544
Linda Blue Real Estate, LLC
Source: ValleyMLS,MLS#: 21895363
Facts & features
Interior
Bedrooms & bathrooms
- Bedrooms: 3
- Bathrooms: 2
- Full bathrooms: 2
Primary bedroom
- Features: 9’ Ceiling, Ceiling Fan(s), Window Cov, Wood Floor
- Level: First
- Area: 182
- Dimensions: 14 x 13
Bedroom 2
- Features: 9’ Ceiling, Ceiling Fan(s), Carpet, Window Cov
- Level: First
- Area: 120
- Dimensions: 10 x 12
Bedroom 3
- Features: 9’ Ceiling, Ceiling Fan(s), Carpet, Window Cov
- Level: First
- Area: 130
- Dimensions: 10 x 13
Primary bathroom
- Features: 9’ Ceiling, Tile
- Level: First
- Area: 42
- Dimensions: 6 x 7
Bathroom 1
- Features: Tile
- Level: First
- Area: 42
- Dimensions: 6 x 7
Dining room
- Features: 9’ Ceiling, Crown Molding, Window Cov, Wood Floor
- Level: First
- Area: 132
- Dimensions: 11 x 12
Kitchen
- Features: 9’ Ceiling, Crown Molding, Eat-in Kitchen, Granite Counters, Tile, Window Cov
- Level: First
- Area: 110
- Dimensions: 10 x 11
Living room
- Features: 12’ Ceiling, Ceiling Fan(s), Crown Molding, Fireplace, Window Cov, Wood Floor
- Level: First
- Area: 270
- Dimensions: 15 x 18
Laundry room
- Features: 9’ Ceiling, Tile
- Level: First
- Area: 50
- Dimensions: 5 x 10
Heating
- Central 1
Cooling
- Central 1
Appliances
- Included: Range, Dishwasher, Refrigerator
Features
- Basement: Crawl Space
- Number of fireplaces: 1
- Fireplace features: One
Interior area
- Total interior livable area: 1,438 sqft
Property
Parking
- Parking features: Garage-Two Car, Driveway-Concrete
Features
- Levels: One
- Stories: 1
- Patio & porch: Covered Porch, Deck, Front Porch
Lot
- Size: 0.38 Acres
Details
- Parcel number: 1503080002017.000
Construction
Type & style
- Home type: SingleFamily
- Architectural style: Ranch
- Property subtype: Single Family Residence
Condition
- New construction: No
- Year built: 1989
Utilities & green energy
- Sewer: Public Sewer
- Water: Public
Community & neighborhood
Location
- Region: Madison
- Subdivision: Country Charm Meadows
Price history
| Date | Event | Price |
|---|---|---|
| 9/25/2025 | Sold | $265,000-1.5%$184/sqft |
Source: | ||
| 8/21/2025 | Pending sale | $269,000$187/sqft |
Source: | ||
| 7/29/2025 | Listed for sale | $269,000-2.2%$187/sqft |
Source: | ||
| 7/25/2025 | Listing removed | $275,000$191/sqft |
Source: | ||
| 7/1/2025 | Listed for sale | $275,000+72%$191/sqft |
Source: | ||
Public tax history
| Year | Property taxes | Tax assessment |
|---|---|---|
| 2025 | $665 +5.1% | $19,780 +4.7% |
| 2024 | $633 -3.1% | $18,900 -2.9% |
| 2023 | $653 +8.7% | $19,460 +8% |
Find assessor info on the county website
Neighborhood: 35757
Nearby schools
GreatSchools rating
- 9/10Endeavor Elementary SchoolGrades: PK-5Distance: 1.9 mi
- 10/10Monrovia Middle SchoolGrades: 6-8Distance: 2.1 mi
- 6/10Sparkman High SchoolGrades: 10-12Distance: 3.4 mi
Schools provided by the listing agent
- Elementary: Endeavor Elementary
- Middle: Monrovia
- High: Sparkman
Source: ValleyMLS. This data may not be complete. We recommend contacting the local school district to confirm school assignments for this home.

Get pre-qualified for a loan
At Zillow Home Loans, we can pre-qualify you in as little as 5 minutes with no impact to your credit score.An equal housing lender. NMLS #10287.
Sell for more on Zillow
Get a free Zillow Showcase℠ listing and you could sell for .
$264,400
2% more+ $5,288
With Zillow Showcase(estimated)
$269,688