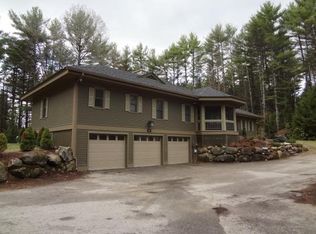Closed
Listed by:
Carolyn M Shulman,
RE/MAX Innovative Granite Group
Bought with: RE/MAX Innovative Granite Group
$729,000
198 Whittemore Point Road S, Bridgewater, NH 03222
3beds
2,730sqft
Ranch
Built in 1978
1.68 Acres Lot
$848,500 Zestimate®
$267/sqft
$2,828 Estimated rent
Home value
$848,500
$781,000 - $925,000
$2,828/mo
Zestimate® history
Loading...
Owner options
Explore your selling options
What's special
Come see this lovely, tastefully maintained home situated on a quiet country road. The open plan is perfect for entertaining, with a great room that includes kitchen, informal dining, and family areas, as well as living and dining rooms located at the front of the house. There is plenty of space for everyone here. Primary suite comprises bedroom, bath and custom designed closet system in the walk-in. A large screened porch overlooks the perennial gardens at the back of the house, perfect for a quiet morning coffee, or an alfresco meal. The new whole house standby generator gives peace of mind that you will have continuity of service. A backyard shed and garage shed provide plenty of room for tools and toys, and a bonus room converted from a garage (with the door still in place) could be converted back to a garage to provide four garage bays, if needed. There is plenty of potential for more finished space in the large basement, as well. Seller is a master gardener, so flowers bloom all spring, summer and fall. This one is a must see! Delayed showings until Sunday, October 1 by appointment.
Zillow last checked: 8 hours ago
Listing updated: December 19, 2023 at 01:35pm
Listed by:
Carolyn M Shulman,
RE/MAX Innovative Granite Group
Bought with:
Carolyn M Shulman
RE/MAX Innovative Granite Group
Source: PrimeMLS,MLS#: 4971487
Facts & features
Interior
Bedrooms & bathrooms
- Bedrooms: 3
- Bathrooms: 3
- Full bathrooms: 1
- 3/4 bathrooms: 1
- 1/2 bathrooms: 1
Heating
- Oil, Zoned
Cooling
- Mini Split
Appliances
- Included: Gas Cooktop, ENERGY STAR Qualified Dishwasher, Microwave, Wall Oven, ENERGY STAR Qualified Refrigerator, Water Heater off Boiler
- Laundry: 1st Floor Laundry
Features
- Cathedral Ceiling(s), Ceiling Fan(s), Kitchen Island, Enrgy Rtd Lite Fixture(s), Energy Rated Skylight(s), Vaulted Ceiling(s), Walk-In Closet(s)
- Flooring: Laminate, Tile
- Doors: ENERGY STAR Qualified Doors
- Windows: Blinds, Window Treatments, Double Pane Windows
- Basement: Concrete,Concrete Floor,Partial,Basement Stairs,Interior Entry
- Attic: Attic with Hatch/Skuttle,Pull Down Stairs
- Number of fireplaces: 1
- Fireplace features: Gas, 1 Fireplace
Interior area
- Total structure area: 4,539
- Total interior livable area: 2,730 sqft
- Finished area above ground: 2,730
- Finished area below ground: 0
Property
Parking
- Total spaces: 2
- Parking features: Paved, Auto Open, Storage Above, Attached
- Garage spaces: 2
Accessibility
- Accessibility features: One-Level Home, 1st Floor Laundry
Features
- Levels: One
- Stories: 1
- Patio & porch: Screened Porch
- Exterior features: Garden, Shed
- Frontage length: Road frontage: 209
Lot
- Size: 1.68 Acres
- Features: Country Setting, Landscaped, Level, Open Lot
Details
- Parcel number: BRGWM120B12
- Zoning description: GR
- Other equipment: Radon Mitigation, Standby Generator
Construction
Type & style
- Home type: SingleFamily
- Architectural style: Ranch
- Property subtype: Ranch
Materials
- Wood Frame, Vertical Siding, Wood Exterior
- Foundation: Concrete
- Roof: Architectural Shingle
Condition
- New construction: No
- Year built: 1978
Utilities & green energy
- Electric: 200+ Amp Service, Generator, Generator Ready
- Sewer: Septic Tank
- Utilities for property: Cable
Community & neighborhood
Security
- Security features: Smoke Detector(s)
Location
- Region: Bristol
Other
Other facts
- Road surface type: Paved
Price history
| Date | Event | Price |
|---|---|---|
| 12/19/2023 | Sold | $729,000$267/sqft |
Source: | ||
| 10/4/2023 | Contingent | $729,000$267/sqft |
Source: | ||
| 9/25/2023 | Listed for sale | $729,000+278.7%$267/sqft |
Source: | ||
| 11/2/1998 | Sold | $192,500$71/sqft |
Source: Public Record Report a problem | ||
Public tax history
| Year | Property taxes | Tax assessment |
|---|---|---|
| 2024 | $3,906 +1.7% | $723,400 +51.8% |
| 2023 | $3,841 -2.4% | $476,600 |
| 2022 | $3,937 -1.4% | $476,600 |
Find assessor info on the county website
Neighborhood: 03222
Nearby schools
GreatSchools rating
- 9/10Bridgewater-Hebron Village SchoolGrades: PK-5Distance: 0.2 mi
- 6/10Newfound Memorial Middle SchoolGrades: 6-8Distance: 3.4 mi
- 3/10Newfound Regional High SchoolGrades: 9-12Distance: 4 mi
Schools provided by the listing agent
- Elementary: Bridgewater-Hebron Village Sch
- Middle: Newfound Memorial Middle Sch
- High: Newfound Regional High Sch
- District: Newfound Sch Dst SAU 4
Source: PrimeMLS. This data may not be complete. We recommend contacting the local school district to confirm school assignments for this home.

Get pre-qualified for a loan
At Zillow Home Loans, we can pre-qualify you in as little as 5 minutes with no impact to your credit score.An equal housing lender. NMLS #10287.
