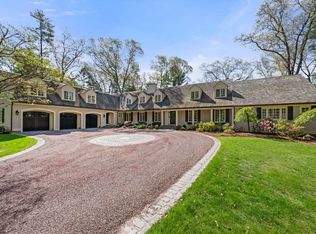Sold for $3,345,000
$3,345,000
198 Winding River Rd, Wellesley, MA 02482
5beds
4,669sqft
Single Family Residence
Built in 1966
2.93 Acres Lot
$3,787,300 Zestimate®
$716/sqft
$7,814 Estimated rent
Home value
$3,787,300
$3.45M - $4.20M
$7,814/mo
Zestimate® history
Loading...
Owner options
Explore your selling options
What's special
Welcome to this truly exceptional property on the Charles River! Cited on 2.93 acres of mature plantings with grass rolling to river frontage, this beautiful home boasts 10 rooms, 5 bedrooms and 3 1/2 baths with gracious entertaining spaces and luxury amenities including an exquisite first-floor primary suite with steam shower, radiant floor heating, and his/her walk-in closets. Watch the seasons change from an incredible great-room-for all-seasons with views to the River.
Zillow last checked: 8 hours ago
Listing updated: July 15, 2023 at 04:43am
Listed by:
Betsy Kessler 617-306-6884,
Rutledge Properties 781-235-4663,
Janet Giesser 617-308-7762
Bought with:
Diane Marcoux
Charney Real Estate
Source: MLS PIN,MLS#: 73108853
Facts & features
Interior
Bedrooms & bathrooms
- Bedrooms: 5
- Bathrooms: 4
- Full bathrooms: 3
- 1/2 bathrooms: 1
- Main level bedrooms: 1
Primary bedroom
- Features: Bathroom - Full, Ceiling Fan(s), Walk-In Closet(s), Closet, Closet/Cabinets - Custom Built, Flooring - Wall to Wall Carpet, Double Vanity, Recessed Lighting
- Level: Main,First
- Area: 384
- Dimensions: 24 x 16
Bedroom 2
- Features: Ceiling Fan(s), Closet, Closet/Cabinets - Custom Built, Flooring - Hardwood, Window(s) - Bay/Bow/Box, Recessed Lighting
- Level: First
- Area: 208
- Dimensions: 13 x 16
Bedroom 3
- Features: Closet, Flooring - Wall to Wall Carpet, Recessed Lighting
- Level: Second
- Area: 210
- Dimensions: 15 x 14
Bedroom 4
- Features: Closet, Flooring - Wall to Wall Carpet, Recessed Lighting
- Level: Second
- Area: 210
- Dimensions: 14 x 15
Bedroom 5
- Features: Closet, Closet/Cabinets - Custom Built, Flooring - Wall to Wall Carpet, Recessed Lighting
- Level: Second
- Area: 195
- Dimensions: 13 x 15
Primary bathroom
- Features: Yes
Bathroom 1
- Features: Bathroom - Full, Bathroom - Double Vanity/Sink, Bathroom - With Shower Stall, Bathroom - With Tub, Closet/Cabinets - Custom Built, Flooring - Marble, Countertops - Stone/Granite/Solid, Recessed Lighting, Remodeled
- Level: First
Bathroom 2
- Features: Bathroom - Full, Bathroom - Tiled With Shower Stall, Flooring - Hardwood
- Level: First
Bathroom 3
- Features: Bathroom - Full, Bathroom - Double Vanity/Sink, Bathroom - Tiled With Tub & Shower, Flooring - Stone/Ceramic Tile
- Level: Second
Dining room
- Features: Vaulted Ceiling(s), Flooring - Hardwood, Recessed Lighting
- Level: First
- Area: 256
- Dimensions: 16 x 16
Family room
- Features: Closet/Cabinets - Custom Built, Flooring - Wall to Wall Carpet, Recessed Lighting
- Level: First
- Area: 260
- Dimensions: 20 x 13
Kitchen
- Features: Skylight, Vaulted Ceiling(s), Closet/Cabinets - Custom Built, Flooring - Hardwood, Dining Area, Countertops - Stone/Granite/Solid, Kitchen Island, Cabinets - Upgraded, Wine Chiller, Lighting - Pendant, Lighting - Overhead, Crown Molding
- Level: First
- Area: 350
- Dimensions: 25 x 14
Living room
- Features: Flooring - Hardwood, Recessed Lighting
- Level: First
- Area: 468
- Dimensions: 26 x 18
Heating
- Baseboard, Radiant, Natural Gas, Fireplace
Cooling
- Central Air
Appliances
- Included: Gas Water Heater, Range, Oven, Dishwasher, Microwave, Refrigerator, Freezer, Washer, Dryer, Range Hood
- Laundry: First Floor
Features
- Bathroom - Half, Closet/Cabinets - Custom Built, Sun Room, Bathroom, Play Room
- Flooring: Tile, Carpet, Hardwood, Flooring - Stone/Ceramic Tile, Flooring - Wall to Wall Carpet
- Windows: Skylight(s)
- Basement: Full,Partially Finished
- Number of fireplaces: 4
- Fireplace features: Family Room, Kitchen, Living Room
Interior area
- Total structure area: 4,669
- Total interior livable area: 4,669 sqft
Property
Parking
- Total spaces: 12
- Parking features: Attached, Garage Door Opener, Paved Drive, Off Street
- Attached garage spaces: 2
- Uncovered spaces: 10
Features
- Patio & porch: Patio
- Exterior features: Patio, Rain Gutters, Professional Landscaping, Sprinkler System
- Has view: Yes
- View description: Water, River
- Has water view: Yes
- Water view: River,Water
- Waterfront features: Waterfront, River
Lot
- Size: 2.93 Acres
Details
- Additional structures: Workshop
- Parcel number: M:141 R:002 S:,262897
- Zoning: SR40
Construction
Type & style
- Home type: SingleFamily
- Architectural style: Cape
- Property subtype: Single Family Residence
Materials
- Frame
- Foundation: Concrete Perimeter
- Roof: Wood
Condition
- Year built: 1966
Utilities & green energy
- Sewer: Public Sewer
- Water: Public
- Utilities for property: for Gas Range
Community & neighborhood
Community
- Community features: Public Transportation, Shopping, Walk/Jog Trails, Stable(s), Golf, Medical Facility, Conservation Area, Highway Access, House of Worship, Private School, Public School, University
Location
- Region: Wellesley
Price history
| Date | Event | Price |
|---|---|---|
| 7/14/2023 | Sold | $3,345,000+1.5%$716/sqft |
Source: MLS PIN #73108853 Report a problem | ||
| 5/9/2023 | Listed for sale | $3,295,000+23.2%$706/sqft |
Source: MLS PIN #73108853 Report a problem | ||
| 11/22/2005 | Sold | $2,675,000$573/sqft |
Source: Public Record Report a problem | ||
Public tax history
| Year | Property taxes | Tax assessment |
|---|---|---|
| 2025 | $32,670 +0.3% | $3,178,000 +1.5% |
| 2024 | $32,583 -8.1% | $3,130,000 +1.1% |
| 2023 | $35,449 +7.6% | $3,096,000 +9.8% |
Find assessor info on the county website
Neighborhood: 02482
Nearby schools
GreatSchools rating
- 9/10Hunnewell Elementary SchoolGrades: K-5Distance: 1.4 mi
- 8/10Wellesley Middle SchoolGrades: 6-8Distance: 2 mi
- 10/10Wellesley High SchoolGrades: 9-12Distance: 2 mi
Schools provided by the listing agent
- Middle: Wms
- High: Whs
Source: MLS PIN. This data may not be complete. We recommend contacting the local school district to confirm school assignments for this home.
