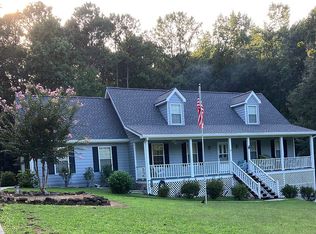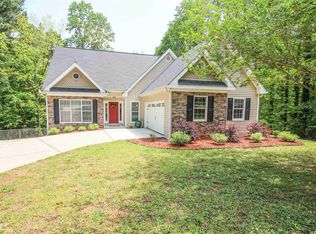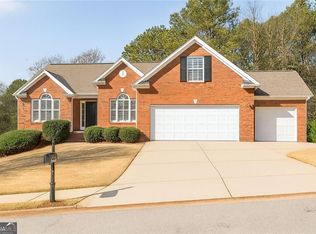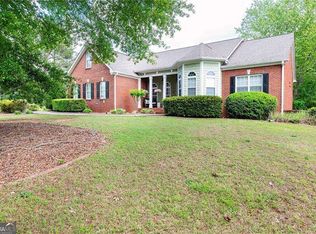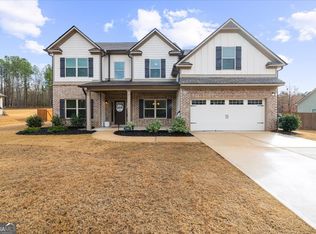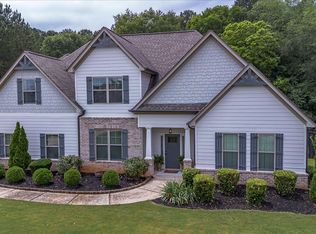Motivated Seller and consider reasonable offers!! Tranquil and sophisticated 4-bed, 3-bath ranch nestled on 1.34 acres. Custom-designed chef's kitchen with plenty of white soft-close cabinets, elegant granite countertops. The primary suite boasts a spacious walk-in closet with a luxurious bathroom featuring a tiled shower and indulgent soaking tub. Two-bedroom share a hallway bathroom with a tile shower! The Inviting dining room flows to the living room. The 4th bedroom is located above the family room and has sky lights! Relax in the living room in front of the brick fireplace. The living room, dining room and kitchen have beautiful hard wood floors. An oversized family room with a wood burning stone fireplace and pallidum windows. Flex room next to the family room with cobble stone flooring, French doors, full bathroom and laundry room. Options galore with multiple-flex space with a bonus room playroom above the 2-car garage with sky lights. This home provides plenty of space for everyone. Hardwood floors and a serene ambiance throughout. Create your back yard oasis with multi-level decks & patios. The back yard is level and partially wooded. Embrace the enchanting charm of this home and envision a lifetime of cherished memories in your forever oasis.
Active
Price cut: $2K (1/8)
$675,000
1980 Cedar Bluff Rd, Monroe, GA 30656
4beds
3,294sqft
Est.:
Single Family Residence
Built in 1991
1.34 Acres Lot
$658,100 Zestimate®
$205/sqft
$-- HOA
What's special
White soft-close cabinetsElegant granite countertopsInviting dining room
- 241 days |
- 417 |
- 5 |
Zillow last checked: 8 hours ago
Listing updated: January 10, 2026 at 10:06pm
Listed by:
Debbie Newsome 470-269-9663,
Keller Williams Realty North Atlanta
Source: GAMLS,MLS#: 10533051
Tour with a local agent
Facts & features
Interior
Bedrooms & bathrooms
- Bedrooms: 4
- Bathrooms: 3
- Full bathrooms: 3
- Main level bathrooms: 3
- Main level bedrooms: 4
Rooms
- Room types: Loft
Heating
- Central, Electric
Cooling
- Ceiling Fan(s), Central Air, Dual
Appliances
- Included: Dishwasher, Electric Water Heater
- Laundry: Mud Room
Features
- Master On Main Level, Other
- Flooring: Carpet, Hardwood
- Windows: Double Pane Windows
- Basement: None
- Number of fireplaces: 2
- Fireplace features: Factory Built, Family Room
- Common walls with other units/homes: No Common Walls
Interior area
- Total structure area: 3,294
- Total interior livable area: 3,294 sqft
- Finished area above ground: 3,294
- Finished area below ground: 0
Property
Parking
- Total spaces: 2
- Parking features: Attached, Garage
- Has attached garage: Yes
Features
- Levels: One and One Half
- Stories: 1
- Has view: Yes
- View description: City
- Body of water: None
Lot
- Size: 1.34 Acres
- Features: Private
Details
- Parcel number: N074C043
Construction
Type & style
- Home type: SingleFamily
- Architectural style: Ranch
- Property subtype: Single Family Residence
Materials
- Brick, Wood Siding
- Foundation: Slab
- Roof: Composition
Condition
- Resale
- New construction: No
- Year built: 1991
Utilities & green energy
- Electric: 220 Volts
- Sewer: Public Sewer
- Water: Private
- Utilities for property: Cable Available, Electricity Available, Water Available
Community & HOA
Community
- Features: None
- Subdivision: River Bluff
HOA
- Has HOA: No
- Services included: None
Location
- Region: Monroe
Financial & listing details
- Price per square foot: $205/sqft
- Tax assessed value: $358,100
- Annual tax amount: $4,251
- Date on market: 5/30/2025
- Cumulative days on market: 241 days
- Listing agreement: Exclusive Right To Sell
- Listing terms: Cash,Conventional
- Electric utility on property: Yes
Estimated market value
$658,100
$625,000 - $691,000
$2,301/mo
Price history
Price history
| Date | Event | Price |
|---|---|---|
| 1/8/2026 | Price change | $675,000-0.3%$205/sqft |
Source: | ||
| 5/30/2025 | Listed for sale | $677,000-0.4%$206/sqft |
Source: | ||
| 5/28/2025 | Listing removed | $679,500$206/sqft |
Source: | ||
| 4/12/2025 | Listed for sale | $679,500+86.2%$206/sqft |
Source: | ||
| 4/18/2023 | Sold | $365,000-6.2%$111/sqft |
Source: | ||
Public tax history
Public tax history
| Year | Property taxes | Tax assessment |
|---|---|---|
| 2024 | $290 -93.2% | $143,240 +2.2% |
| 2023 | $4,251 +26.8% | $140,160 +32.2% |
| 2022 | $3,352 +11.4% | $106,000 +14.8% |
Find assessor info on the county website
BuyAbility℠ payment
Est. payment
$3,937/mo
Principal & interest
$3217
Property taxes
$484
Home insurance
$236
Climate risks
Neighborhood: 30656
Nearby schools
GreatSchools rating
- 6/10Walker Park Elementary SchoolGrades: PK-5Distance: 3.8 mi
- 4/10Carver Middle SchoolGrades: 6-8Distance: 6.2 mi
- 6/10Monroe Area High SchoolGrades: 9-12Distance: 2.4 mi
Schools provided by the listing agent
- Elementary: Walker Park
- Middle: Carver
- High: Monroe Area
Source: GAMLS. This data may not be complete. We recommend contacting the local school district to confirm school assignments for this home.
