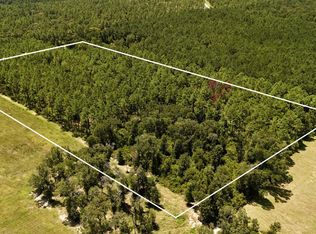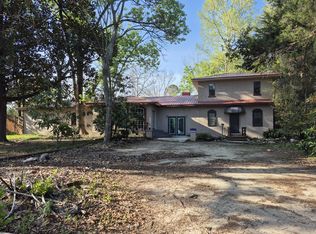CURRENTLY UNDER CONTRACT, SELLER WILL CONSIDER BACKUP OFFERS. Everything you've wanted in one place. This 3/2 country home offers a kitchen with plenty of storage and breakfast bar for additional seating open to the dining area. Spacious living room. Large master bedroom with walk in closet and master bathroom with a garden tub, separate shower, and double vanity. The split floorplan has 2 additional bedrooms and full bath. Nice covered back porch great for BBQ's and gatherings. There is a 32x60 workshop with roll up doors. The home and workshop sits at the back of the property on 5+/- acres on a paved road in the country but close to town. Make your appointment today! This one will not last long.
This property is off market, which means it's not currently listed for sale or rent on Zillow. This may be different from what's available on other websites or public sources.

