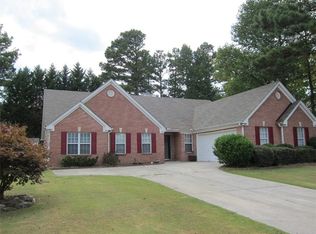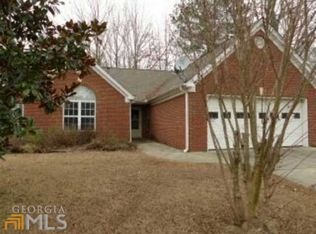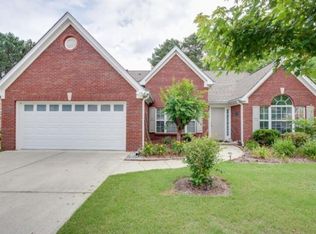Closed
$385,000
1980 Heatherton Rd, Dacula, GA 30019
3beds
2,340sqft
Single Family Residence
Built in 1997
10,454.4 Square Feet Lot
$379,400 Zestimate®
$165/sqft
$2,134 Estimated rent
Home value
$379,400
$349,000 - $414,000
$2,134/mo
Zestimate® history
Loading...
Owner options
Explore your selling options
What's special
Welcome to this beautifully maintained 3-bedroom, 2.5-bath home featuring a bright, open layout and thoughtful details throughout. The kitchen offers white cabinets, stone countertops, a pantry, and a view to the family room-perfect for entertaining. Enjoy hardwood floors, a cozy fireplace in the family room, and a separate dining room for formal gatherings. The spacious master bath includes a double vanity and a separate tub and shower. Outside, you'll find a private fenced backyard, a level driveway, and a patio ideal for relaxing. This home also includes a 2-car garage. Don't miss out on the opportunity to make this beautiful home yours!
Zillow last checked: 8 hours ago
Listing updated: July 03, 2025 at 11:37am
Listed by:
Go with Joe and Co 678-314-6494,
Century 21 Results,
Joe Vonderschmidt 678-314-6494,
Century 21 Results
Bought with:
Paul Nguyen, 442440
Real Broker LLC
Source: GAMLS,MLS#: 10534701
Facts & features
Interior
Bedrooms & bathrooms
- Bedrooms: 3
- Bathrooms: 3
- Full bathrooms: 2
- 1/2 bathrooms: 1
Dining room
- Features: Separate Room
Kitchen
- Features: Pantry
Heating
- Forced Air
Cooling
- Ceiling Fan(s), Central Air
Appliances
- Included: Dishwasher, Microwave, Refrigerator
- Laundry: Other
Features
- Double Vanity
- Flooring: Hardwood
- Windows: Double Pane Windows
- Basement: None
- Number of fireplaces: 1
- Fireplace features: Family Room
- Common walls with other units/homes: No Common Walls
Interior area
- Total structure area: 2,340
- Total interior livable area: 2,340 sqft
- Finished area above ground: 2,340
- Finished area below ground: 0
Property
Parking
- Total spaces: 2
- Parking features: Attached, Garage, Garage Door Opener
- Has attached garage: Yes
Features
- Levels: Two
- Stories: 2
- Patio & porch: Patio
- Fencing: Back Yard,Wood
- Body of water: None
Lot
- Size: 10,454 sqft
- Features: Level, Private
Details
- Parcel number: R2001F198
Construction
Type & style
- Home type: SingleFamily
- Architectural style: Brick Front,Traditional
- Property subtype: Single Family Residence
Materials
- Other
- Roof: Composition
Condition
- Resale
- New construction: No
- Year built: 1997
Utilities & green energy
- Electric: 220 Volts
- Sewer: Public Sewer
- Water: Public
- Utilities for property: Electricity Available
Community & neighborhood
Community
- Community features: None
Location
- Region: Dacula
- Subdivision: Charleston Walk
HOA & financial
HOA
- Has HOA: No
- Services included: None
Other
Other facts
- Listing agreement: Exclusive Right To Sell
- Listing terms: Cash,Conventional,FHA,VA Loan
Price history
| Date | Event | Price |
|---|---|---|
| 7/2/2025 | Sold | $385,000+1.3%$165/sqft |
Source: | ||
| 6/13/2025 | Pending sale | $380,000$162/sqft |
Source: | ||
| 6/2/2025 | Listed for sale | $380,000+190.3%$162/sqft |
Source: | ||
| 7/27/1998 | Sold | $130,900$56/sqft |
Source: Public Record Report a problem | ||
Public tax history
| Year | Property taxes | Tax assessment |
|---|---|---|
| 2025 | $6,124 +9.5% | $164,240 +11.5% |
| 2024 | $5,591 +0% | $147,240 |
| 2023 | $5,589 +9.3% | $147,240 +9.3% |
Find assessor info on the county website
Neighborhood: 30019
Nearby schools
GreatSchools rating
- 7/10Fort Daniel Elementary SchoolGrades: PK-5Distance: 1.1 mi
- 7/10Frank N. Osborne Middle SchoolGrades: 6-8Distance: 4.4 mi
- 9/10Mill Creek High SchoolGrades: 9-12Distance: 4.3 mi
Schools provided by the listing agent
- Elementary: Fort Daniel
- High: Mill Creek
Source: GAMLS. This data may not be complete. We recommend contacting the local school district to confirm school assignments for this home.
Get a cash offer in 3 minutes
Find out how much your home could sell for in as little as 3 minutes with a no-obligation cash offer.
Estimated market value
$379,400


