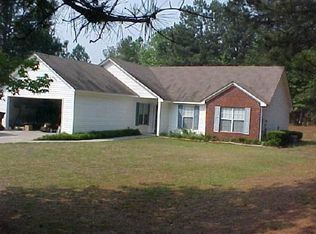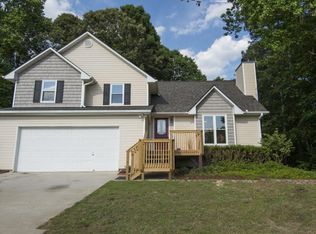Closed
$382,900
1980 Nunnally Farm Rd, Monroe, GA 30655
3beds
1,514sqft
Single Family Residence
Built in 1996
1 Acres Lot
$382,400 Zestimate®
$253/sqft
$1,899 Estimated rent
Home value
$382,400
$310,000 - $470,000
$1,899/mo
Zestimate® history
Loading...
Owner options
Explore your selling options
What's special
Must see this fully remodeled 3-bedroom home located in desirable area of Walton County. This spectacular split-level farmhouse sits on a large 1-acre level lot with a fenced back yard. The master suite is located on the main featuring walk-in closet, private bathroom, separate shower, and a soaking tub that is encased with beautiful, stacked stone. Also on the main level is the huge great room, open vaulted ceilings, cozy wood fireplace, half bath, and laundry room. As well as a gorgeous kitchen with new quartz countertops, lots of cabinets, dining area, and pantry. Walk out to your large covered back deck for entertaining or watch a movie and enjoy the peaceful back yard. The lower-level of the home features 2 additional bedrooms with exquisite sliding barn closet doors and a full bath. Lots of storage, including multiple sheds, RV and Boat parking. Home has an attached 2 car garage and an additional parking pad. NO HOA! Furniture and decor negotiable. This home has it all! Great schools and close to town!
Zillow last checked: 8 hours ago
Listing updated: June 18, 2025 at 06:30pm
Listed by:
Kristy Everett 678-873-6387,
BHHS Lake Oconee Properties
Bought with:
Carolina M Monroy, 381309
Keller Williams Chattahoochee
Source: GAMLS,MLS#: 10489360
Facts & features
Interior
Bedrooms & bathrooms
- Bedrooms: 3
- Bathrooms: 3
- Full bathrooms: 2
- 1/2 bathrooms: 1
- Main level bathrooms: 1
- Main level bedrooms: 1
Heating
- Central, Electric
Cooling
- Ceiling Fan(s), Central Air, Electric
Appliances
- Included: Dishwasher, Electric Water Heater, Microwave, Oven/Range (Combo), Refrigerator, Washer
- Laundry: Other
Features
- Master On Main Level, Separate Shower, Vaulted Ceiling(s), Walk-In Closet(s)
- Flooring: Laminate
- Basement: Finished,None
- Number of fireplaces: 1
- Fireplace features: Living Room, Outside
Interior area
- Total structure area: 1,514
- Total interior livable area: 1,514 sqft
- Finished area above ground: 1,514
- Finished area below ground: 0
Property
Parking
- Parking features: Attached, Garage, Garage Door Opener, Parking Pad, RV/Boat Parking, Storage
- Has attached garage: Yes
- Has uncovered spaces: Yes
Features
- Levels: Multi/Split
- Patio & porch: Deck, Porch
- Fencing: Back Yard
Lot
- Size: 1 Acres
- Features: Corner Lot, Level, Open Lot
Details
- Additional structures: Other, Outbuilding, Shed(s)
- Parcel number: N062C001
- Special conditions: Agent Owned
Construction
Type & style
- Home type: SingleFamily
- Architectural style: Brick Front,Traditional
- Property subtype: Single Family Residence
Materials
- Brick, Vinyl Siding
- Roof: Composition
Condition
- Updated/Remodeled
- New construction: No
- Year built: 1996
Utilities & green energy
- Sewer: Septic Tank
- Water: Public
- Utilities for property: Cable Available, Electricity Available, High Speed Internet, Phone Available, Water Available
Community & neighborhood
Security
- Security features: Security System, Smoke Detector(s)
Community
- Community features: None
Location
- Region: Monroe
- Subdivision: Southern Hills
Other
Other facts
- Listing agreement: Exclusive Right To Sell
Price history
| Date | Event | Price |
|---|---|---|
| 6/18/2025 | Sold | $382,900+2.7%$253/sqft |
Source: | ||
| 5/14/2025 | Pending sale | $372,900$246/sqft |
Source: | ||
| 4/14/2025 | Price change | $372,900-5.4%$246/sqft |
Source: | ||
| 3/31/2025 | Listed for sale | $394,000+254.3%$260/sqft |
Source: | ||
| 7/28/2009 | Sold | $111,219-14.4%$73/sqft |
Source: Public Record Report a problem | ||
Public tax history
| Year | Property taxes | Tax assessment |
|---|---|---|
| 2024 | $3,094 -1.1% | $109,032 +7.7% |
| 2023 | $3,129 +17.3% | $101,192 +22.7% |
| 2022 | $2,668 +23.6% | $82,472 +28% |
Find assessor info on the county website
Neighborhood: 30655
Nearby schools
GreatSchools rating
- 8/10Youth Elementary SchoolGrades: PK-5Distance: 3.7 mi
- 6/10Youth Middle SchoolGrades: 6-8Distance: 3.6 mi
- 7/10Walnut Grove High SchoolGrades: 9-12Distance: 5.5 mi
Schools provided by the listing agent
- Elementary: Youth
- Middle: Youth Middle
- High: Walnut Grove
Source: GAMLS. This data may not be complete. We recommend contacting the local school district to confirm school assignments for this home.
Get a cash offer in 3 minutes
Find out how much your home could sell for in as little as 3 minutes with a no-obligation cash offer.
Estimated market value
$382,400
Get a cash offer in 3 minutes
Find out how much your home could sell for in as little as 3 minutes with a no-obligation cash offer.
Estimated market value
$382,400

