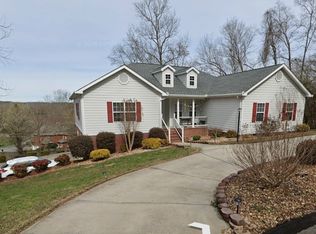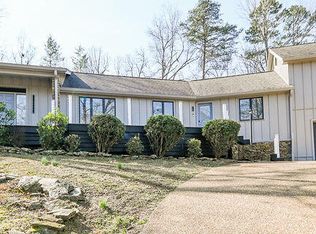Gorgeous 4BR, 4BA home with breathtaking mountain views! NW Cleveland city location. Foyer entry opens up to a cozy living room with gas fireplace, open formal dining area, kitchen with bar seating, lovely custom cabinetry with breakfast nook that has spectacular mountain view. Split bedroom floor plan, master suite on one side of home boasts trey ceiling and walk-in closet, spacious master bath with jetted tub, separate shower and double sinks. On the other side of home offers two good-sized bedrooms with full bath, and office. Downstairs could be used as separate living quarters - den, bedroom, full bath, kitchenette, laundry room, two linen closets, and storage area that can be used as storm shelter. Oversized two car garage with shelving and workshop area. Covered front porch, gorgeous landscaping. Home warranty offered!
This property is off market, which means it's not currently listed for sale or rent on Zillow. This may be different from what's available on other websites or public sources.


