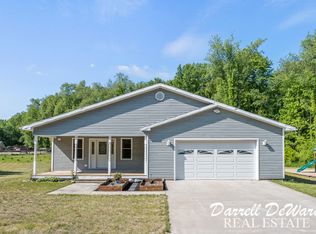Looking for a house with privacy? This home sits back far from the road with 5.7 total acres and private Thornapple River waterfront! This custom built home has over 3,700 finished square feet with 4 bedrooms, 3 full baths, huge attached garage and two additional outbuildings.
This property is off market, which means it's not currently listed for sale or rent on Zillow. This may be different from what's available on other websites or public sources.
