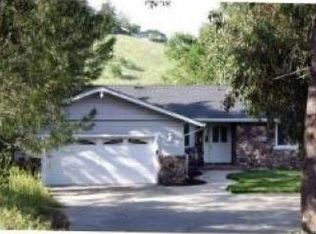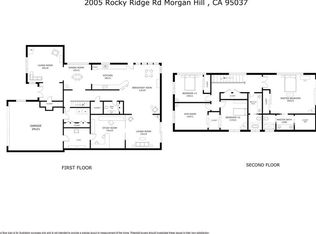Sold for $1,712,500
$1,712,500
1980 Rocky Ridge Rd, Morgan Hill, CA 95037
5beds
2,768sqft
Single Family Residence, Residential
Built in 1974
0.91 Acres Lot
$1,653,000 Zestimate®
$619/sqft
$5,895 Estimated rent
Home value
$1,653,000
$1.50M - $1.80M
$5,895/mo
Zestimate® history
Loading...
Owner options
Explore your selling options
What's special
Stunning 5-Bedroom Retreat with Spectacular Views & easy access to Downtown Morgan Hill. Located in the desirable Woodland Acres of west Morgan Hill, this 5-bedroom home offers privacy and breathtaking north, south, and east-facing views, set on nearly one acre. The soaring vaulted ceilings with wood beams provide a spacious feel, while the chefs kitchen with granite counters and premium appliances is perfect for culinary enthusiasts. Four bedrooms, including the primary suite, are on the main level, providing single-story convenience. The mudroom also houses a beverage refrigerator, washer, and dryer. Lower level features an additional living area, bedroom, half bath, and wine storage, ideal for guests or a game room. Spectacular outdoor space, perfect for hosting guests, with beautiful travertine decking surrounding a sparkling pool, spa, and cascading waterfall. Energy-efficient owned Tesla solar system and two power walls. Oversized garage + gated RV parking. Scenic rear deck is perfect for relaxing with magnificent views of the gardens and rolling hills. Relax with your morning tea or coffee and watch the wildlife strolling by. Just minutes to downtown Morgan Hill's vibrant shops and restaurants, this home combines serene living with easy access to Silicon Valleys hub.
Zillow last checked: 8 hours ago
Listing updated: January 29, 2026 at 12:38pm
Listed by:
Roger Malech 00835463 408-201-0132,
Intero Real Estate Services 408-778-7474
Bought with:
Shante Pappas, 01095582
Compass
Lee Pappas, 02097768
Compass
Source: MLSListings Inc,MLS#: ML81994145
Facts & features
Interior
Bedrooms & bathrooms
- Bedrooms: 5
- Bathrooms: 3
- Full bathrooms: 2
- 1/2 bathrooms: 1
Bedroom
- Features: BedroomonGroundFloor2plus
Bathroom
- Features: DoubleSinks, Granite, PrimaryStallShowers, Tile, Tub
Dining room
- Features: DiningFamilyCombo
Family room
- Features: Other
Kitchen
- Features: Countertop_Granite, Island
Heating
- Central Forced Air
Cooling
- Central Air, Whole House Fan
Appliances
- Included: Gas Cooktop, Dishwasher, Microwave, Built In Oven, Water Softener, Warming Drawer
- Laundry: Tub/Sink, Inside, In Utility Room
Features
- High Ceilings, One Or More Skylights, Vaulted Ceiling(s), Open Beam Ceiling, Walk-In Closet(s)
- Flooring: Carpet, Hardwood, Tile
- Number of fireplaces: 1
- Fireplace features: Gas
Interior area
- Total structure area: 2,768
- Total interior livable area: 2,768 sqft
Property
Parking
- Total spaces: 2
- Parking features: Attached, Garage Door Opener
- Attached garage spaces: 2
Features
- Stories: 1
- Patio & porch: Balcony/Patio, Deck
- Pool features: In Ground, Pool/Spa Combo
- Spa features: Pool/SpaCombo
- Fencing: Partial
- Has view: Yes
- View description: Hills, Mountain(s)
Lot
- Size: 0.91 Acres
- Features: Hillside
Details
- Parcel number: 76403019
- Zoning: R1
- Special conditions: Standard
Construction
Type & style
- Home type: SingleFamily
- Property subtype: Single Family Residence, Residential
Materials
- Foundation: Pillar/Post/Pier, Concrete Perimeter and Slab
- Roof: Composition
Condition
- New construction: No
- Year built: 1974
Utilities & green energy
- Gas: PropaneOnSite
- Sewer: Septic Tank
- Water: Public
- Utilities for property: Propane, Water Public, Solar
Community & neighborhood
Location
- Region: Morgan Hill
Other
Other facts
- Listing agreement: ExclusiveRightToSell
- Listing terms: CashorConventionalLoan
Price history
| Date | Event | Price |
|---|---|---|
| 4/15/2025 | Sold | $1,712,500-2.1%$619/sqft |
Source: | ||
| 4/1/2025 | Pending sale | $1,749,950$632/sqft |
Source: | ||
| 3/5/2025 | Listed for sale | $1,749,950+48.1%$632/sqft |
Source: | ||
| 7/21/2016 | Sold | $1,181,500-3.6%$427/sqft |
Source: Public Record Report a problem | ||
| 6/2/2016 | Pending sale | $1,225,000$443/sqft |
Source: Coldwell Banker Residential Brokerage - San Jose-Almaden #81547570 Report a problem | ||
Public tax history
| Year | Property taxes | Tax assessment |
|---|---|---|
| 2025 | $8,543 +1.9% | $747,272 +2% |
| 2024 | $8,383 +1.3% | $732,621 +2% |
| 2023 | $8,274 +1.7% | $718,257 +2% |
Find assessor info on the county website
Neighborhood: 95037
Nearby schools
GreatSchools rating
- 3/10P. A. Walsh Elementary SchoolGrades: K-5Distance: 1.5 mi
- 4/10Martin Murphy Middle SchoolGrades: 6-8Distance: 8.3 mi
- 9/10Ann Sobrato High SchoolGrades: 9-12Distance: 2.8 mi
Schools provided by the listing agent
- District: MorganHillUnified
Source: MLSListings Inc. This data may not be complete. We recommend contacting the local school district to confirm school assignments for this home.
Get a cash offer in 3 minutes
Find out how much your home could sell for in as little as 3 minutes with a no-obligation cash offer.
Estimated market value$1,653,000
Get a cash offer in 3 minutes
Find out how much your home could sell for in as little as 3 minutes with a no-obligation cash offer.
Estimated market value
$1,653,000

