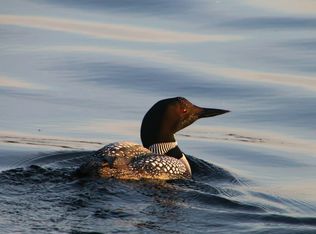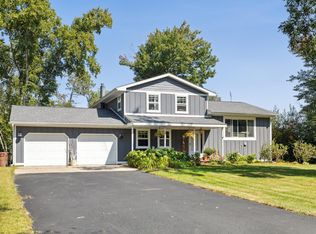Closed
$470,000
19800 See Gull Rd, Brainerd, MN 56401
3beds
2,464sqft
Single Family Residence
Built in 1977
3.6 Acres Lot
$486,700 Zestimate®
$191/sqft
$2,454 Estimated rent
Home value
$486,700
$443,000 - $535,000
$2,454/mo
Zestimate® history
Loading...
Owner options
Explore your selling options
What's special
Tucked away on a Private, Wooded 3.6-acre lot, this Beautifully Maintained, Custom-built Home offers the perfect blend of Comfort, Quality, and Natural Beauty. Overlooking a big pond, the home is set back from the road and surrounded by mature trees, creating a PEACEFUL RETREAT just minutes from local amenities.
Large windows throughout flood the home with Natural Light and frame stunning views of the surrounding landscape. The thoughtfully designed layout includes Updated Appliances, a Spacious Primary Suite, and Generous Living Spaces ideal for both everyday living and entertaining. Enjoy the changing seasons from the high-quality 3-Season Porch, or relax in front of the Fireplace in the Inviting, Lower Level Family Room! A circular driveway adds convenience and curb appeal. As part of the private association, you’ll also enjoy shared access to the prime Gull Chain of Lakes—perfect for boating, fishing, and year-round recreation.
This is more than just a home—it's a lifestyle property offering privacy, beauty, and access to everything the lake life has to offer!
Zillow last checked: 8 hours ago
Listing updated: July 03, 2025 at 10:44am
Listed by:
Sue Lehman 218-838-4159,
Weichert REALTORS Tower Properties
Bought with:
Sue Lehman
Weichert REALTORS Tower Properties
Source: NorthstarMLS as distributed by MLS GRID,MLS#: 6719159
Facts & features
Interior
Bedrooms & bathrooms
- Bedrooms: 3
- Bathrooms: 3
- Full bathrooms: 2
- 1/2 bathrooms: 1
Bedroom 1
- Level: Upper
- Area: 192 Square Feet
- Dimensions: 16x12
Bedroom 2
- Level: Upper
- Area: 110 Square Feet
- Dimensions: 11x10
Bedroom 3
- Level: Upper
- Area: 110 Square Feet
- Dimensions: 11x10
Primary bathroom
- Level: Upper
- Area: 24 Square Feet
- Dimensions: 6x4
Bathroom
- Level: Upper
- Area: 64 Square Feet
- Dimensions: 8x8
Bathroom
- Level: Lower
- Area: 120 Square Feet
- Dimensions: 12x10
Dining room
- Level: Upper
- Area: 144 Square Feet
- Dimensions: 12x12
Family room
- Level: Lower
- Area: 308 Square Feet
- Dimensions: 22x14
Foyer
- Level: Main
- Area: 35 Square Feet
- Dimensions: 7x5
Kitchen
- Level: Upper
- Area: 212.5 Square Feet
- Dimensions: 17x12.5
Living room
- Level: Upper
- Area: 319 Square Feet
- Dimensions: 22x14.5
Other
- Level: Upper
- Area: 180 Square Feet
- Dimensions: 15x12
Utility room
- Level: Lower
- Area: 180 Square Feet
- Dimensions: 15x12
Heating
- Forced Air
Cooling
- Central Air
Appliances
- Included: Dishwasher, Dryer, Microwave, Range, Refrigerator, Stainless Steel Appliance(s), Washer, Water Softener Owned
Features
- Basement: Daylight,Finished,Storage Space
- Number of fireplaces: 1
- Fireplace features: Family Room, Gas
Interior area
- Total structure area: 2,464
- Total interior livable area: 2,464 sqft
- Finished area above ground: 1,568
- Finished area below ground: 896
Property
Parking
- Total spaces: 2
- Parking features: Asphalt, Concrete, Garage Door Opener, Insulated Garage, Tuckunder Garage
- Attached garage spaces: 2
- Has uncovered spaces: Yes
- Details: Garage Dimensions (28x24)
Accessibility
- Accessibility features: None
Features
- Levels: Multi/Split
- Patio & porch: Composite Decking, Deck
- Fencing: None
- Waterfront features: Association Access, Pond, Waterfront Num(18038800), Lake Chain, Lake Acres(78), Lake Chain Acres(13497), Lake Depth(27)
- Body of water: Love,Gull
Lot
- Size: 3.60 Acres
- Dimensions: 585 x 244 x 615 x 290
- Features: Many Trees
Details
- Additional structures: Storage Shed
- Foundation area: 1568
- Additional parcels included: 99100646
- Parcel number: 99100645
- Zoning description: Shoreline,Residential-Single Family
Construction
Type & style
- Home type: SingleFamily
- Property subtype: Single Family Residence
Materials
- Brick/Stone, Cedar, Block
- Roof: Asphalt
Condition
- Age of Property: 48
- New construction: No
- Year built: 1977
Utilities & green energy
- Electric: 200+ Amp Service
- Gas: Natural Gas
- Sewer: Tank with Drainage Field
- Water: Drilled, Well
Community & neighborhood
Location
- Region: Brainerd
- Subdivision: See Gull Estates
HOA & financial
HOA
- Has HOA: Yes
- HOA fee: $240 annually
- Amenities included: Boat Dock, Other
- Services included: Dock, Other, Shared Amenities
- Association name: See Gull Estates
- Association phone: 218-820-1559
Other
Other facts
- Road surface type: Paved
Price history
| Date | Event | Price |
|---|---|---|
| 7/3/2025 | Sold | $470,000-5.8%$191/sqft |
Source: | ||
| 6/6/2025 | Pending sale | $499,000$203/sqft |
Source: | ||
| 5/27/2025 | Price change | $499,000-4.9%$203/sqft |
Source: | ||
| 5/14/2025 | Listed for sale | $524,900$213/sqft |
Source: | ||
Public tax history
| Year | Property taxes | Tax assessment |
|---|---|---|
| 2024 | $2,287 +6.7% | $373,921 -3.9% |
| 2023 | $2,143 -1.3% | $389,000 +15% |
| 2022 | $2,171 | $338,274 +29.8% |
Find assessor info on the county website
Neighborhood: 56401
Nearby schools
GreatSchools rating
- 9/10Nisswa Elementary SchoolGrades: PK-4Distance: 5.7 mi
- 6/10Forestview Middle SchoolGrades: 5-8Distance: 7.8 mi
- 9/10Brainerd Senior High SchoolGrades: 9-12Distance: 7.9 mi

Get pre-qualified for a loan
At Zillow Home Loans, we can pre-qualify you in as little as 5 minutes with no impact to your credit score.An equal housing lender. NMLS #10287.

