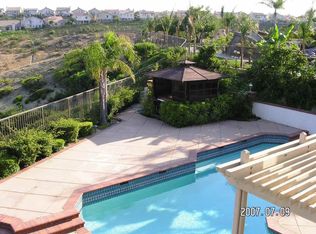Sold for $1,680,000 on 04/30/25
Listing Provided by:
Collin St Johns DRE #01240582 818-312-2171,
Pinnacle Estate Properties - N
Bought with: Non-Participant Office
$1,680,000
19800 Winged Foot Way, Porter Ranch, CA 91326
4beds
3,923sqft
Single Family Residence
Built in 1992
0.42 Acres Lot
$1,658,200 Zestimate®
$428/sqft
$7,336 Estimated rent
Home value
$1,658,200
$1.51M - $1.82M
$7,336/mo
Zestimate® history
Loading...
Owner options
Explore your selling options
What's special
Spanning nearly 4,000 sq.ft., this stately Porter Ranch Estates home is perfectly positioned above Moonshine Canyon to take advantage of SENSATIONAL VIEWS all the way south across the San Fernando Valley! Some of the many features include: Quiet Cul-de-sac setting * Jetted spa pool with water feature * Solar * 3 car side-by-side garage * Custom steel entry doors * Grand living room with fireplace and nearly 20' ceilings * Formal Dining Room overlooking the backyard * Open concept kitchen with white cabinetry, center island, and quartz countertops * Family Room with fireplace and sliding doors leading to the rear yard * First floor bedroom * Spacious Primary Suite with fireplace, and private deck capturing the amazing views * Primary bath with dual sinks, jetted tub, and wall-in shower * Generously sized secondary bedrooms * COLOSSAL bonus room with vaulted ceilings, wet bar, and fireplace * and more! ***Low HOA dues (just $235/mo) ***Amenities within the 24 Hour gated community include six (6) tennis courts, basketball/sport court, volleyball, two (2) swimming pools, spa, playground, and park. *** Conveniently located near shopping, dining, and recreational options! Moments from Limekiln Canyon and the Porter Valley Country Club, and just a short drive from the Vineyards at Porter Ranch, Porter Ranch Town Center, Trader Joe's, the 118 freeway.
Zillow last checked: 8 hours ago
Listing updated: May 02, 2025 at 12:51pm
Listing Provided by:
Collin St Johns DRE #01240582 818-312-2171,
Pinnacle Estate Properties - N
Bought with:
Subscriber Non, DRE #13252
Non-Participant Office
Source: CRMLS,MLS#: 25507329 Originating MLS: CLAW
Originating MLS: CLAW
Facts & features
Interior
Bedrooms & bathrooms
- Bedrooms: 4
- Bathrooms: 3
- Full bathrooms: 3
Bathroom
- Features: Jetted Tub, Separate Shower, Vanity
Kitchen
- Features: Kitchen/Family Room Combo, Walk-In Pantry
Heating
- Central
Cooling
- Central Air
Appliances
- Included: Gas Cooktop, Disposal, Microwave, Oven, Refrigerator, Vented Exhaust Fan, Dryer, Washer
- Laundry: Laundry Room
Features
- Crown Molding, Cathedral Ceiling(s), Eat-in Kitchen, High Ceilings, Two Story Ceilings, Bar
- Windows: Double Pane Windows
- Has fireplace: Yes
- Fireplace features: Bonus Room, Family Room, Living Room
- Common walls with other units/homes: No Common Walls
Interior area
- Total structure area: 3,923
- Total interior livable area: 3,923 sqft
Property
Parking
- Total spaces: 3
- Parking features: Door-Multi, Driveway, Garage, Side By Side
- Attached garage spaces: 3
Features
- Levels: Two
- Stories: 2
- Entry location: Foyer
- Patio & porch: Concrete, Deck
- Pool features: Community, Filtered, Gunite, In Ground, Association
- Has spa: Yes
- Spa features: Association, Community, Heated, In Ground, Private
- Has view: Yes
- View description: City Lights, Canyon, Hills, Mountain(s), Panoramic, Valley
Lot
- Size: 0.42 Acres
- Dimensions: 81 x 184
- Features: Back Yard, Front Yard
Details
- Parcel number: 2701026005
- Zoning: LARE11
- Special conditions: Standard
Construction
Type & style
- Home type: SingleFamily
- Architectural style: Mediterranean
- Property subtype: Single Family Residence
Materials
- Roof: Tile
Condition
- New construction: No
- Year built: 1992
Community & neighborhood
Security
- Security features: Carbon Monoxide Detector(s), Gated with Guard, Smoke Detector(s)
Community
- Community features: Pool
Location
- Region: Porter Ranch
- Subdivision: Porter Ranch Estates
HOA & financial
HOA
- Has HOA: Yes
- HOA fee: $235 monthly
- Amenities included: Sport Court, Pool, Spa/Hot Tub, Tennis Court(s)
Price history
| Date | Event | Price |
|---|---|---|
| 4/30/2025 | Sold | $1,680,000-3.9%$428/sqft |
Source: | ||
| 4/12/2025 | Listing removed | $1,749,000$446/sqft |
Source: | ||
| 3/19/2025 | Listed for sale | $1,749,000+51.4%$446/sqft |
Source: | ||
| 1/10/2020 | Sold | $1,155,000+0.5%$294/sqft |
Source: CRISNet / SRAR #SR19266322 Report a problem | ||
| 1/9/2020 | Listed for sale | $1,149,000$293/sqft |
Source: Pinnacle Estate Properties #SR19266322 Report a problem | ||
Public tax history
| Year | Property taxes | Tax assessment |
|---|---|---|
| 2025 | $20,532 +33.5% | $1,263,157 +2% |
| 2024 | $15,383 +2% | $1,238,390 +2% |
| 2023 | $15,088 +4.8% | $1,214,108 +2% |
Find assessor info on the county website
Neighborhood: Porter Ranch
Nearby schools
GreatSchools rating
- 8/10Castlebay Lane Charter SchoolGrades: K-5Distance: 1.1 mi
- 9/10Robert Frost Middle SchoolGrades: 6-8Distance: 3.1 mi
- 6/10Chatsworth Charter High SchoolGrades: 9-12Distance: 2.7 mi
Get a cash offer in 3 minutes
Find out how much your home could sell for in as little as 3 minutes with a no-obligation cash offer.
Estimated market value
$1,658,200
Get a cash offer in 3 minutes
Find out how much your home could sell for in as little as 3 minutes with a no-obligation cash offer.
Estimated market value
$1,658,200
