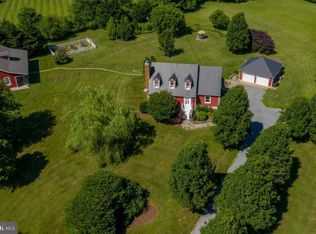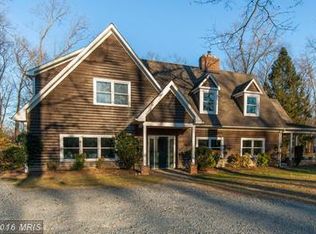Impeccably restored and expanded American Foursquare farmhouse on 9.7 acres situated near the quaint town of Philomont between Middleburg and Purcellville. Property features gourmet kitchen with 48” Wolf range, inset cabinetry, and quartzite countertops. Large wrap-around porch with recessed lighting and ceiling fans, fieldstone fireplace, white oak floors, high ceilings, transoms, and dual staircases between all levels. 1600-sq ft addition features master suite with jetted freestanding tub, luxurious shower with Rohl dual shower heads, body sprays, and hand shower, butler’s pantry, ample pantry storage, mudroom/laundry room, office, and rec room with wet bar and propane fireplace. Fully finished basement with fieldstone walls and heated tile floors. 100 year-old trees, native plant landscaping, and an organic orchard and gardens surround home. Separate barn entrance drive to stable with three 12x12 stalls and heated tack room, separate workshop/equipment shed (240 sq ft), and 3-board-fenced paddocks.
This property is off market, which means it's not currently listed for sale or rent on Zillow. This may be different from what's available on other websites or public sources.

