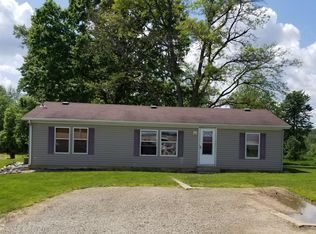Sold for $284,500
$284,500
19805 27 Mile Rd, Albion, MI 49224
4beds
1,922sqft
Single Family Residence
Built in 1900
1.6 Acres Lot
$298,400 Zestimate®
$148/sqft
$2,128 Estimated rent
Home value
$298,400
$280,000 - $316,000
$2,128/mo
Zestimate® history
Loading...
Owner options
Explore your selling options
What's special
Modern decor and design features are evident the minute you step foot into this remodeled and updated farmhouse. Country views surround and large open rooms are all bright and inviting. A total of 4 bedrooms and 2.5 baths await your tour. Main floor master or 2nd floor master suite are both impressive, 2nd floor features a hallway laundry area and 2 additional large bedrooms. All situated on 1.6 acres with an oversized garage and large rear deck for outdoor entertaining are included. The front double doors and covered porch are additional bonuses. Newer appliances , mechanicals and . ample storage are just a few of the amenities to this wonderful homestead
Zillow last checked: 8 hours ago
Listing updated: December 05, 2024 at 09:06am
Listed by:
Zachary Soderberg 517-927-2256,
Five Star Real Estate - Lansing
Bought with:
Non Member
Source: Greater Lansing AOR,MLS#: 272644
Facts & features
Interior
Bedrooms & bathrooms
- Bedrooms: 4
- Bathrooms: 3
- Full bathrooms: 2
- 1/2 bathrooms: 1
Primary bedroom
- Level: First
- Area: 144 Square Feet
- Dimensions: 12 x 12
Bedroom 2
- Description: 2nd floor master or 2nd primary with large bath
- Level: Second
- Area: 224.75 Square Feet
- Dimensions: 14.5 x 15.5
Bedroom 3
- Level: Second
- Area: 155 Square Feet
- Dimensions: 15.5 x 10
Bedroom 4
- Level: Second
- Area: 232.5 Square Feet
- Dimensions: 15 x 15.5
Dining room
- Level: First
- Area: 120 Square Feet
- Dimensions: 12 x 10
Kitchen
- Level: First
- Area: 252 Square Feet
- Dimensions: 18 x 14
Living room
- Level: First
- Area: 240 Square Feet
- Dimensions: 24 x 10
Heating
- Forced Air, Propane
Cooling
- Central Air
Appliances
- Included: Water Softener, Washer/Dryer Stacked, Vented Exhaust Fan, Refrigerator, Oven, Gas Range, Free-Standing Refrigerator, Dishwasher
- Laundry: In Hall, Upper Level
Features
- Breakfast Bar, Ceiling Fan(s), Entrance Foyer, High Ceilings, Kitchen Island, Laminate Counters, Primary Downstairs, Stone Counters, Storage, Walk-In Closet(s)
- Flooring: Combination, Laminate, Linoleum, Simulated Wood, Tile, Vinyl
- Basement: Bilco Door,Block,Walk-Up Access
- Has fireplace: No
- Fireplace features: None
Interior area
- Total structure area: 2,722
- Total interior livable area: 1,922 sqft
- Finished area above ground: 1,922
- Finished area below ground: 0
Property
Parking
- Parking features: Detached, Garage, Garage Faces Front, Oversized, Storage
Features
- Levels: Two
- Stories: 2
- Entry location: Front Door
- Patio & porch: Deck, Front Porch, Porch
- Exterior features: Fire Pit, Lighting, Storage
- Fencing: None
- Has view: Yes
- View description: Panoramic, Pasture, Rural, Trees/Woods
Lot
- Size: 1.60 Acres
- Dimensions: 450 x 152
- Features: Back Yard, Front Yard, Gentle Sloping, Open Lot, Rectangular Lot, Sloped, Views
Details
- Additional structures: Garage(s)
- Foundation area: 800
- Parcel number: 130612800500
- Zoning description: Zoning
- Other equipment: None
Construction
Type & style
- Home type: SingleFamily
- Architectural style: Traditional
- Property subtype: Single Family Residence
Materials
- Vinyl Siding
- Foundation: Block, Brick/Mortar, Combination, Stone
- Roof: Shingle
Condition
- Updated/Remodeled
- New construction: No
- Year built: 1900
Details
- Warranty included: Yes
Utilities & green energy
- Electric: Circuit Breakers
- Sewer: Septic Tank
- Water: Well
Community & neighborhood
Security
- Security features: Smoke Detector(s)
Location
- Region: Albion
- Subdivision: None
Other
Other facts
- Listing terms: Cash,Conventional
- Road surface type: Asphalt, Chip And Seal, Paved
Price history
| Date | Event | Price |
|---|---|---|
| 6/12/2023 | Sold | $284,500-5.1%$148/sqft |
Source: | ||
| 5/19/2023 | Pending sale | $299,900$156/sqft |
Source: | ||
| 5/5/2023 | Contingent | $299,900$156/sqft |
Source: | ||
| 4/28/2023 | Listed for sale | $299,900+0.6%$156/sqft |
Source: | ||
| 1/16/2023 | Listing removed | -- |
Source: | ||
Public tax history
| Year | Property taxes | Tax assessment |
|---|---|---|
| 2025 | $3,314 +24.9% | $112,900 +5.7% |
| 2024 | $2,654 | $106,800 +11.5% |
| 2023 | -- | $95,800 +16.5% |
Find assessor info on the county website
Neighborhood: 49224
Nearby schools
GreatSchools rating
- 5/10Springport Elementary SchoolGrades: K-5Distance: 4 mi
- 4/10Springport Middle SchoolGrades: 6-8Distance: 4 mi
- 4/10Springport High SchoolGrades: 9-12Distance: 4 mi
Schools provided by the listing agent
- High: Springport
Source: Greater Lansing AOR. This data may not be complete. We recommend contacting the local school district to confirm school assignments for this home.
Get pre-qualified for a loan
At Zillow Home Loans, we can pre-qualify you in as little as 5 minutes with no impact to your credit score.An equal housing lender. NMLS #10287.
Sell for more on Zillow
Get a Zillow Showcase℠ listing at no additional cost and you could sell for .
$298,400
2% more+$5,968
With Zillow Showcase(estimated)$304,368
