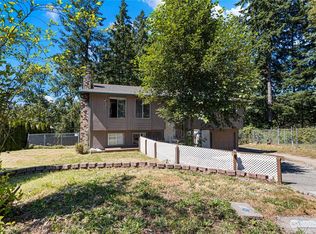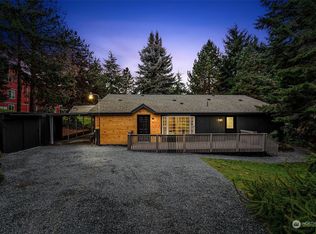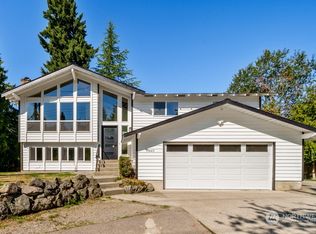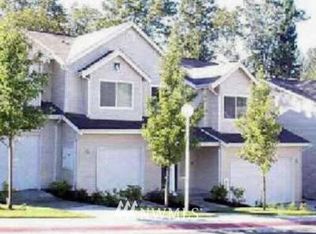Sold
Listed by:
Jana Schmidt,
Rain City Real Estate,
Tristan Fox,
Rain City Real Estate
Bought with: Skyline Properties, Inc.
$650,000
19805 98th Avenue S, Renton, WA 98055
3beds
1,820sqft
Single Family Residence
Built in 1963
0.37 Acres Lot
$740,000 Zestimate®
$357/sqft
$3,066 Estimated rent
Home value
$740,000
$696,000 - $792,000
$3,066/mo
Zestimate® history
Loading...
Owner options
Explore your selling options
What's special
Huge one-level with a basement on a double lot, first time on market! This beautifully kept mid-century residence offers vast living with 1,820 sq ft! RV parking, enormous 2-car garage, expansive yard space offers potential for future detached dwelling unit or shop. Fall in love the minute you drive down this quiet green-belt street on a secluded cul-de-sac is mere minutes from major travel routes, yet remains in a quaint slice of classic suburban paradise. New roof as of March ‘24, original hardwoods under carpet, pre-inspected. Offering incredible potential with its large and easily accessible lot to the extra large livable square footage & huge garage. The floorplan meets all needs with numerous flex rooms and abundant living spaces.
Zillow last checked: 8 hours ago
Listing updated: September 23, 2024 at 10:36am
Listed by:
Jana Schmidt,
Rain City Real Estate,
Tristan Fox,
Rain City Real Estate
Bought with:
Ross Levine, 24626
Skyline Properties, Inc.
Source: NWMLS,MLS#: 2263827
Facts & features
Interior
Bedrooms & bathrooms
- Bedrooms: 3
- Bathrooms: 2
- Full bathrooms: 1
- 1/2 bathrooms: 1
- Main level bathrooms: 2
- Main level bedrooms: 3
Primary bedroom
- Level: Main
Bedroom
- Level: Main
Bedroom
- Level: Main
Bathroom full
- Level: Main
Other
- Level: Main
Dining room
- Level: Main
Family room
- Level: Main
Kitchen with eating space
- Level: Main
Living room
- Level: Main
Heating
- Fireplace(s), Forced Air
Cooling
- None
Appliances
- Included: Dishwasher(s), Dryer(s), Disposal, Microwave(s), Refrigerator(s), Stove(s)/Range(s), Washer(s), Garbage Disposal, Water Heater: Gas, Water Heater Location: Laundry Room
Features
- Bath Off Primary, Dining Room
- Flooring: Hardwood, Slate, Vinyl, Carpet
- Windows: Double Pane/Storm Window, Skylight(s)
- Basement: Finished
- Number of fireplaces: 2
- Fireplace features: Gas, Wood Burning, Main Level: 2, Fireplace
Interior area
- Total structure area: 1,820
- Total interior livable area: 1,820 sqft
Property
Parking
- Total spaces: 2
- Parking features: Attached Garage, RV Parking
- Attached garage spaces: 2
Accessibility
- Accessibility features: Accessible Approach with Ramp, Accessible Central Living Area
Features
- Levels: One
- Stories: 1
- Patio & porch: Bath Off Primary, Double Pane/Storm Window, Dining Room, Fireplace, Hardwood, Security System, Skylight(s), Wall to Wall Carpet, Water Heater
- Has view: Yes
- View description: See Remarks, Territorial
Lot
- Size: 0.37 Acres
- Dimensions: 101 x 160
- Features: Dead End Street, Paved, Value In Land, Cable TV, Gas Available, High Speed Internet, Patio, RV Parking
- Topography: Level,Partial Slope
Details
- Parcel number: 6402200040
- Zoning description: R4,Jurisdiction: City
- Special conditions: Standard
Construction
Type & style
- Home type: SingleFamily
- Architectural style: Northwest Contemporary
- Property subtype: Single Family Residence
Materials
- Wood Siding
- Foundation: Poured Concrete
- Roof: Composition
Condition
- Year built: 1963
Utilities & green energy
- Electric: Company: PSE
- Sewer: Sewer Connected, Company: Soos Creek
- Water: Public, Company: Soos Creek Water Dist
- Utilities for property: Xfinity - Per Xfinity.Com, Xfinity - Per Xfinity.Com
Community & neighborhood
Security
- Security features: Security System
Location
- Region: Renton
- Subdivision: Benson Hill
Other
Other facts
- Listing terms: Cash Out,Conventional,FHA,VA Loan
- Cumulative days on market: 250 days
Price history
| Date | Event | Price |
|---|---|---|
| 6/15/2025 | Listing removed | $2,995$2/sqft |
Source: Zillow Rentals Report a problem | ||
| 5/24/2025 | Listed for rent | $2,995$2/sqft |
Source: Zillow Rentals Report a problem | ||
| 8/22/2024 | Sold | $650,000$357/sqft |
Source: | ||
| 7/18/2024 | Pending sale | $650,000$357/sqft |
Source: | ||
| 7/11/2024 | Listed for sale | $650,000$357/sqft |
Source: | ||
Public tax history
| Year | Property taxes | Tax assessment |
|---|---|---|
| 2024 | $6,330 +13.3% | $648,000 +19.3% |
| 2023 | $5,587 -5.2% | $543,000 -6.7% |
| 2022 | $5,894 +7.8% | $582,000 +24.1% |
Find assessor info on the county website
Neighborhood: Snake Hill
Nearby schools
GreatSchools rating
- 4/10Springbrook Elementary SchoolGrades: PK-6Distance: 0.3 mi
- 4/10Meeker Middle SchoolGrades: 7-8Distance: 1.8 mi
- 7/10Kentridge High SchoolGrades: 9-12Distance: 1.8 mi
Schools provided by the listing agent
- Elementary: Springbrook Elem
- Middle: Meeker Jnr High
- High: Kentridge High
Source: NWMLS. This data may not be complete. We recommend contacting the local school district to confirm school assignments for this home.

Get pre-qualified for a loan
At Zillow Home Loans, we can pre-qualify you in as little as 5 minutes with no impact to your credit score.An equal housing lender. NMLS #10287.



