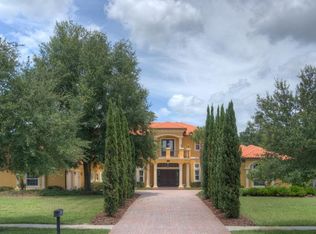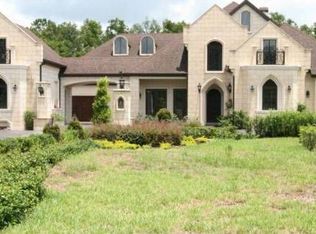Sold for $1,325,000 on 01/24/25
$1,325,000
19806 Sea Rider Way, Lutz, FL 33559
4beds
3,565sqft
Single Family Residence
Built in 2007
1 Acres Lot
$1,284,400 Zestimate®
$372/sqft
$4,793 Estimated rent
Home value
$1,284,400
$1.18M - $1.40M
$4,793/mo
Zestimate® history
Loading...
Owner options
Explore your selling options
What's special
Come experience luxurious living in the upscale gated Sanctuary on Livingston community part of the Greater Tampa Area. This homes interior has remained completely dry, without any history of flooding or water intrusion, including the recent hurricanes , Helene and Milton. This contemporary custom-made Mediterranean home provides unique features and ample amenities to satisfy all your living needs. The house comes with 4 bedrooms, 2 full bathrooms and 2 1/2 bathrooms, and a 3-car garage. Drive your car up the extended driveway surrounded by outstanding manicured gardens and a large shady tree in the middle. As you walk through the double doors, encounter an expansive living room with vaulted ceilings and easy access to the rest of the house. The interconnected rooms, widespread open spaces, and ample natural light contribute to the unifying concept of the floor plan. Soft neutral colors, hardwood floors, baseboards and crown molding, clean atmosphere and meticulous maintenance, and relaxing and unwinding spaces add to the house's character. Walk to the left to discover a spacious formal dining room that will host many dinner parties, along with A/C wine cellar for enjoyment. Enjoy gourmet meals in a kitchen with porcelain tiles, well-maintained cherrywood cabinets, stainless steel appliances, and granite counters, including an island for extra room, and walk in pantry. The family room offers palatial space for relaxing and easy outdoor access leading to gardens and pool area. There is plenty of ground-level storage in the cabinets in the kitchen, bathrooms, and laundry room. To the right of the living room lies a study/den room that overlooks the pool area. As you continue to the master bedroom, it is flanked with windows and the master bathroom with marble counters and a his/her walk-in closet that add to the house's luxury. Walking down the second-floor hallway, notice the hardware flooring, spacious bedrooms that can house guests, and a full bathroom with double showers. At the end of the hallway, enjoy the gorgeous views provided by windows and a French-door balcony. Back downstairs, step outside onto the expansive brick-paved screened lanai, surrounded by plants and palm trees, with a salted heated swimming pool and Jacuzzi spa, a grill for summer barbecues, and an AC bathroom for guests. The house has a beautiful landscaped yard and a picturesque exterior, with enough land in the backyard to build a detached guest cottage. Located in a NO-FLOOD zone, the highly desired Sanctuary on Livingston includes extensive shaded sidewalks for strolls and observing sandhill cranes, singing birds, paved roads for bike rides, a park for families and pets, and low HOA fees and No CDD's. Convenient access to Tampa International Airport; interstates 75 and 275; reputable hospitals such as Moffitt Cancer Center, Tampa General Hospital, and Advent Health; excellent schools and colleges such as the University of South Florida; and luxury shopping and dining options at the Premium Outlets, Wiregrass Mall, and International Plaza.
Zillow last checked: 8 hours ago
Listing updated: January 27, 2025 at 10:04am
Listing Provided by:
Pat Rodgers McCullough 813-289-1712,
COLDWELL BANKER REALTY 813-289-1712
Bought with:
Melissa Veglio, 3477651
ROBERT SLACK LLC
Source: Stellar MLS,MLS#: T3545093 Originating MLS: Pinellas Suncoast
Originating MLS: Pinellas Suncoast

Facts & features
Interior
Bedrooms & bathrooms
- Bedrooms: 4
- Bathrooms: 4
- Full bathrooms: 2
- 1/2 bathrooms: 2
Primary bedroom
- Features: Walk-In Closet(s)
- Level: First
- Dimensions: 18x18
Bedroom 2
- Features: Built-in Closet
- Level: Second
- Dimensions: 13x14
Bedroom 3
- Features: Built-in Closet
- Level: Second
- Dimensions: 13x14
Bedroom 4
- Features: Built-in Closet
- Level: Second
- Dimensions: 16x15
Dining room
- Level: First
- Dimensions: 12x8
Family room
- Level: First
- Dimensions: 17x17
Kitchen
- Level: First
- Dimensions: 15x13
Living room
- Level: First
- Dimensions: 14x10
Heating
- Central
Cooling
- Central Air
Appliances
- Included: Dishwasher, Dryer, Exhaust Fan, Gas Water Heater, Microwave, Range, Range Hood, Refrigerator, Tankless Water Heater, Washer, Water Softener
- Laundry: Inside, Laundry Room
Features
- Ceiling Fan(s), Coffered Ceiling(s), Crown Molding, High Ceilings, In Wall Pest System, Open Floorplan, Primary Bedroom Main Floor, Solid Wood Cabinets, Stone Counters, Walk-In Closet(s)
- Flooring: Engineered Hardwood, Tile, Hardwood
- Doors: French Doors, Outdoor Grill, Sliding Doors
- Windows: Blinds, Double Pane Windows, Drapes, Tinted Windows, Window Treatments
- Has fireplace: No
Interior area
- Total structure area: 4,913
- Total interior livable area: 3,565 sqft
Property
Parking
- Total spaces: 3
- Parking features: Circular Driveway, Garage Faces Side
- Attached garage spaces: 3
- Has uncovered spaces: Yes
Features
- Levels: Two
- Stories: 2
- Patio & porch: Covered, Deck, Enclosed, Patio, Screened, Wrap Around
- Exterior features: Balcony, Irrigation System, Lighting, Outdoor Grill, Private Mailbox, Rain Gutters, Sidewalk
- Has private pool: Yes
- Pool features: Gunite, Heated, In Ground
- Has spa: Yes
- Spa features: Heated, In Ground
Lot
- Size: 1.00 Acres
- Dimensions: 151 x 290
- Features: In County, Landscaped, Oversized Lot, Private, Sidewalk
- Residential vegetation: Mature Landscaping, Oak Trees, Trees/Landscaped
Details
- Parcel number: U05271976500000000094.0
- Zoning: AS-1
- Special conditions: None
Construction
Type & style
- Home type: SingleFamily
- Architectural style: Mediterranean
- Property subtype: Single Family Residence
Materials
- Stucco
- Foundation: Slab
- Roof: Tile
Condition
- New construction: No
- Year built: 2007
Utilities & green energy
- Sewer: Private Sewer
- Water: Well
- Utilities for property: Cable Available, Electricity Available, Electricity Connected, Propane, Sprinkler Well, Street Lights
Community & neighborhood
Security
- Security features: Gated Community, Smoke Detector(s)
Community
- Community features: Deed Restrictions, Gated Community - No Guard, Playground, Sidewalks
Location
- Region: Lutz
- Subdivision: SANCTUARY ON LIVINGSTON PH III LOT 94
HOA & financial
HOA
- Has HOA: Yes
- HOA fee: $114 monthly
- Amenities included: Gated
- Services included: Manager, Private Road
- Association name: Greenacre Properties/Stephanie Tirado
- Association phone: 813-936-4111
Other fees
- Pet fee: $0 monthly
Other financial information
- Total actual rent: 0
Other
Other facts
- Listing terms: Assumable,Cash,Conventional
- Ownership: Fee Simple
- Road surface type: Paved, Asphalt
Price history
| Date | Event | Price |
|---|---|---|
| 1/24/2025 | Sold | $1,325,000-1.9%$372/sqft |
Source: | ||
| 12/13/2024 | Pending sale | $1,350,000$379/sqft |
Source: | ||
| 8/17/2024 | Listed for sale | $1,350,000+831%$379/sqft |
Source: | ||
| 8/19/2004 | Sold | $145,000$41/sqft |
Source: Public Record Report a problem | ||
Public tax history
| Year | Property taxes | Tax assessment |
|---|---|---|
| 2024 | $8,729 +3.3% | $513,183 +3% |
| 2023 | $8,454 +3.5% | $498,236 +3% |
| 2022 | $8,164 +0.9% | $483,724 +3% |
Find assessor info on the county website
Neighborhood: The Sanctuary of Livingston
Nearby schools
GreatSchools rating
- 9/10Lutz K-8 SchoolGrades: PK-8Distance: 2.5 mi
- 2/10Freedom High SchoolGrades: 9-12Distance: 3.4 mi
- 8/10Liberty Middle SchoolGrades: 6-8Distance: 3.5 mi
Schools provided by the listing agent
- Elementary: Lutz-HB
- Middle: Liberty-HB
- High: Freedom-HB
Source: Stellar MLS. This data may not be complete. We recommend contacting the local school district to confirm school assignments for this home.
Get a cash offer in 3 minutes
Find out how much your home could sell for in as little as 3 minutes with a no-obligation cash offer.
Estimated market value
$1,284,400
Get a cash offer in 3 minutes
Find out how much your home could sell for in as little as 3 minutes with a no-obligation cash offer.
Estimated market value
$1,284,400

