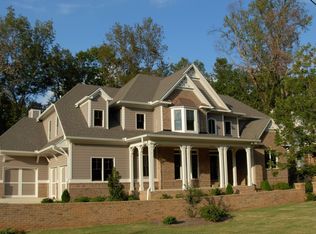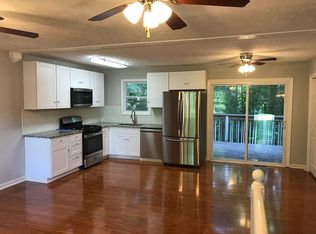Closed
$735,000
1981 Allgood Rd, Marietta, GA 30062
6beds
3,487sqft
Single Family Residence, Residential
Built in 2006
0.46 Acres Lot
$727,300 Zestimate®
$211/sqft
$3,985 Estimated rent
Home value
$727,300
$669,000 - $793,000
$3,985/mo
Zestimate® history
Loading...
Owner options
Explore your selling options
What's special
Welcome to your dream home in sought after East Cobb! Nestled on a private drive in an alcove of custom built homes, this 6 bedroom, 3.5 bathroom gem welcomes you with soaring ceilings and beautiful hardwoods that flow throughout most of the first floor. An entertainer’s dream, the generously sized living room has floor to ceiling windows that flood the room with light and flows into the open concept, eat in, chef’s kitchen with updated stainless-steel appliances. Just around the corner is a half bathroom and the first floor primary suite which has a large walk-in closet and a thoughtfully designed, spa-like bathroom with soaking tub, dual sinks and an oversized shower. Upstairs you’ll find three oversized secondary bedrooms, two connected by a Jack and Jill bath and one with its own en-suite! Completing the upstairs level is a large flex space that could be used as a playroom, media room or more. Possibilities are endless! Downstairs you’ll find a full, stubbed unfinished walk out basement. But wait – there’s more! A brand new maintenance-free deck off of the main level is perfect for your morning coffee or backyard barbeque and overlooks the expansive, beautifully landscaped, fully fenced corner lot. All of this located minutes from shopping, restaurants, parks, hiking trails and more. Don’t hesitate! Make this your home today!
Zillow last checked: 8 hours ago
Listing updated: December 16, 2024 at 10:57pm
Listing Provided by:
Erica Woodford,
Keller Knapp 404-936-0683
Bought with:
Brittany Leaphart, 387834
Keller Williams Realty West Atlanta
Source: FMLS GA,MLS#: 7485702
Facts & features
Interior
Bedrooms & bathrooms
- Bedrooms: 6
- Bathrooms: 4
- Full bathrooms: 3
- 1/2 bathrooms: 1
- Main level bathrooms: 1
- Main level bedrooms: 1
Primary bedroom
- Features: Master on Main, Oversized Master
- Level: Master on Main, Oversized Master
Bedroom
- Features: Master on Main, Oversized Master
Primary bathroom
- Features: Double Vanity, Separate Tub/Shower, Vaulted Ceiling(s), Whirlpool Tub
Dining room
- Features: Seats 12+, Separate Dining Room
Kitchen
- Features: Breakfast Bar, Cabinets White, Eat-in Kitchen, Pantry Walk-In, Stone Counters, View to Family Room
Heating
- Forced Air, Natural Gas
Cooling
- Ceiling Fan(s), Central Air
Appliances
- Included: Dishwasher, Disposal, Gas Cooktop, Microwave, Range Hood, Refrigerator
- Laundry: Laundry Room, Main Level
Features
- Crown Molding, Double Vanity, Entrance Foyer 2 Story, High Ceilings 9 ft Upper, High Ceilings 10 ft Main, High Speed Internet, Tray Ceiling(s), Walk-In Closet(s)
- Flooring: Carpet, Ceramic Tile, Hardwood
- Windows: Insulated Windows
- Basement: Bath/Stubbed,Exterior Entry,Full,Interior Entry,Unfinished,Walk-Out Access
- Number of fireplaces: 1
- Fireplace features: Family Room, Gas Log, Gas Starter, Stone
- Common walls with other units/homes: No Common Walls
Interior area
- Total structure area: 3,487
- Total interior livable area: 3,487 sqft
- Finished area above ground: 3,487
- Finished area below ground: 0
Property
Parking
- Total spaces: 2
- Parking features: Attached, Driveway, Garage, Garage Door Opener, Garage Faces Side, Kitchen Level, Level Driveway
- Attached garage spaces: 2
- Has uncovered spaces: Yes
Accessibility
- Accessibility features: None
Features
- Levels: Three Or More
- Patio & porch: Deck, Patio
- Exterior features: Private Yard, Rain Gutters
- Pool features: None
- Has spa: Yes
- Spa features: Bath, None
- Fencing: Back Yard,Fenced,Front Yard,Privacy
- Has view: Yes
- View description: Rural, Trees/Woods
- Waterfront features: None
- Body of water: None
Lot
- Size: 0.46 Acres
- Features: Back Yard, Corner Lot, Landscaped
Details
- Additional structures: None
- Parcel number: 16088400180
- Other equipment: None
- Horse amenities: None
Construction
Type & style
- Home type: SingleFamily
- Architectural style: Traditional
- Property subtype: Single Family Residence, Residential
Materials
- Brick 3 Sides, Cement Siding
- Foundation: Brick/Mortar
- Roof: Composition
Condition
- Resale
- New construction: No
- Year built: 2006
Utilities & green energy
- Electric: None
- Sewer: Public Sewer
- Water: Public
- Utilities for property: Cable Available, Electricity Available, Natural Gas Available, Sewer Available, Underground Utilities, Water Available
Green energy
- Energy efficient items: Thermostat
- Energy generation: None
Community & neighborhood
Security
- Security features: Carbon Monoxide Detector(s), Smoke Detector(s)
Community
- Community features: Near Public Transport, Near Schools, Near Shopping, Near Trails/Greenway, Street Lights
Location
- Region: Marietta
- Subdivision: Glen Cove
Other
Other facts
- Road surface type: Paved
Price history
| Date | Event | Price |
|---|---|---|
| 12/12/2024 | Sold | $735,000$211/sqft |
Source: | ||
| 11/27/2024 | Pending sale | $735,000$211/sqft |
Source: | ||
| 11/14/2024 | Listed for sale | $735,000+88.5%$211/sqft |
Source: | ||
| 11/13/2014 | Sold | $390,000-2.5%$112/sqft |
Source: | ||
| 9/11/2014 | Price change | $399,900-7%$115/sqft |
Source: Atlanta Fine Homes Sotheby's International Realty #5149564 Report a problem | ||
Public tax history
| Year | Property taxes | Tax assessment |
|---|---|---|
| 2024 | $6,990 +31.9% | $268,376 +24.6% |
| 2023 | $5,297 -9.9% | $215,372 |
| 2022 | $5,881 | $215,372 |
Find assessor info on the county website
Neighborhood: 30062
Nearby schools
GreatSchools rating
- 8/10Kincaid Elementary SchoolGrades: PK-5Distance: 1.3 mi
- 8/10Simpson Middle SchoolGrades: 6-8Distance: 3.3 mi
- 7/10Sprayberry High SchoolGrades: 9-12Distance: 1.8 mi
Schools provided by the listing agent
- Elementary: Kincaid
- Middle: Simpson
- High: Sprayberry
Source: FMLS GA. This data may not be complete. We recommend contacting the local school district to confirm school assignments for this home.
Get a cash offer in 3 minutes
Find out how much your home could sell for in as little as 3 minutes with a no-obligation cash offer.
Estimated market value
$727,300
Get a cash offer in 3 minutes
Find out how much your home could sell for in as little as 3 minutes with a no-obligation cash offer.
Estimated market value
$727,300

