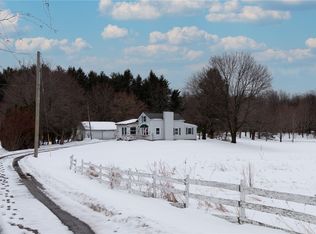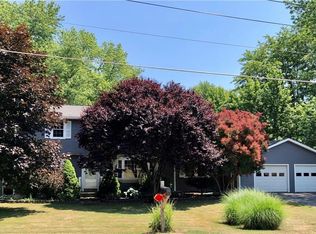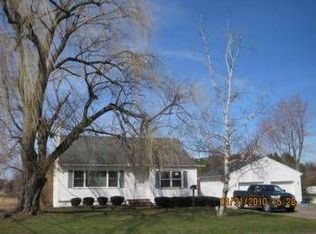Closed
$375,000
1981 Bailey Rd, Ontario, NY 14519
3beds
1,875sqft
Single Family Residence
Built in 1997
2.09 Acres Lot
$416,300 Zestimate®
$200/sqft
$2,914 Estimated rent
Home value
$416,300
Estimated sales range
Not available
$2,914/mo
Zestimate® history
Loading...
Owner options
Explore your selling options
What's special
Spectacular, perfectly maintained inside & out, Ranch home on 2 Acres! This is a Darryl Triou Custom Built Home! A Master Suite w/ walk-in closet & Jacuzzi. 2 more Bedrms, along w/ another full bath. Huge Great Rm w/ Cathedral Ceilings, hardwood floors & gas fireplace. Present owner set up dining room in Great Rm. Kitchen has granite counter tops, a service bar, that opens to breakfast area & ceramic floors. Sliding glass door leads out to an expansive deck. 1st floor laundry, 1/2 bath by attached garage entrance. Basement offers family/rec rm. Ideal for In-Law apartment. Workshop w/ plenty open space for storage or another rm. Large windows, sliding glass door leads out at ground level to a patio w/ Jacuzzi, new 10/10. Perfectly looks out over the beautiful private remainder of 2 acres. Located 1 mile from Lake Ontario. Farm markets, parks, wineries, beaches & boat launches nearby. 10 miles to Webster
All appliances included. Furnace & A/C new 7/2018, Hot H2O Htr new 1/22, Reroofed 7/11.*Delayed showings start 8/6/24 @ 5pm, No showings at the owner's request Thursday 8/8/24 & Friday 8/9/24. Delayed Negotiations, offers due 8/13/24 @ 2pm *OPEN HOUSE SUNDAY 8/11/24 @ 11am-1 pm.
Zillow last checked: 8 hours ago
Listing updated: October 25, 2024 at 05:58am
Listed by:
William B. Dixon 585-748-7600,
DXN Realty LLC,
William R. Dixon Jr 585-766-0438,
DXN Realty LLC
Bought with:
Joseph Giuliano, 10401348887
WCI Realty
Source: NYSAMLSs,MLS#: R1556815 Originating MLS: Rochester
Originating MLS: Rochester
Facts & features
Interior
Bedrooms & bathrooms
- Bedrooms: 3
- Bathrooms: 3
- Full bathrooms: 2
- 1/2 bathrooms: 1
- Main level bathrooms: 3
- Main level bedrooms: 3
Heating
- Gas, Forced Air
Cooling
- Central Air
Appliances
- Included: Dryer, Dishwasher, Exhaust Fan, Electric Oven, Electric Range, Gas Water Heater, Refrigerator, Range Hood, Washer
- Laundry: Main Level
Features
- Breakfast Area, Ceiling Fan(s), Cathedral Ceiling(s), Eat-in Kitchen, Granite Counters, Great Room, Living/Dining Room, See Remarks, Sliding Glass Door(s), In-Law Floorplan, Main Level Primary, Primary Suite, Workshop
- Flooring: Carpet, Ceramic Tile, Hardwood, Laminate, Varies
- Doors: Sliding Doors
- Windows: Thermal Windows
- Basement: Full,Walk-Out Access
- Number of fireplaces: 1
Interior area
- Total structure area: 1,875
- Total interior livable area: 1,875 sqft
Property
Parking
- Total spaces: 2
- Parking features: Attached, Garage, Garage Door Opener
- Attached garage spaces: 2
Features
- Levels: One
- Stories: 1
- Patio & porch: Deck, Open, Patio, Porch
- Exterior features: Blacktop Driveway, Deck, Patio
Lot
- Size: 2.09 Acres
- Dimensions: 125 x 778
- Features: Agricultural, Rectangular, Rectangular Lot, Rural Lot
Details
- Parcel number: 54340006311800002986280000
- Special conditions: Standard
Construction
Type & style
- Home type: SingleFamily
- Architectural style: Ranch
- Property subtype: Single Family Residence
Materials
- Vinyl Siding, Copper Plumbing
- Foundation: Block
- Roof: Asphalt
Condition
- Resale
- Year built: 1997
Utilities & green energy
- Electric: Circuit Breakers
- Sewer: Septic Tank
- Water: Connected, Public
- Utilities for property: Cable Available, High Speed Internet Available, Water Connected
Community & neighborhood
Location
- Region: Ontario
Other
Other facts
- Listing terms: Cash,Conventional,FHA,USDA Loan,VA Loan
Price history
| Date | Event | Price |
|---|---|---|
| 9/26/2024 | Sold | $375,000+13.7%$200/sqft |
Source: | ||
| 8/16/2024 | Pending sale | $329,900$176/sqft |
Source: | ||
| 8/6/2024 | Listed for sale | $329,900$176/sqft |
Source: | ||
Public tax history
| Year | Property taxes | Tax assessment |
|---|---|---|
| 2024 | -- | $260,800 |
| 2023 | -- | $260,800 |
| 2022 | -- | $260,800 |
Find assessor info on the county website
Neighborhood: 14519
Nearby schools
GreatSchools rating
- 5/10Ontario Elementary SchoolGrades: 3-4Distance: 2.1 mi
- 7/10Wayne Central Middle SchoolGrades: 5-8Distance: 2.5 mi
- 7/10Wayne Senior High SchoolGrades: 9-12Distance: 2.3 mi
Schools provided by the listing agent
- District: Wayne
Source: NYSAMLSs. This data may not be complete. We recommend contacting the local school district to confirm school assignments for this home.


