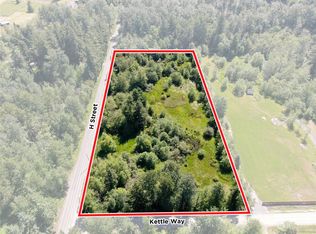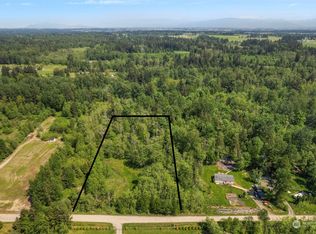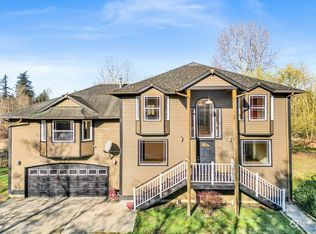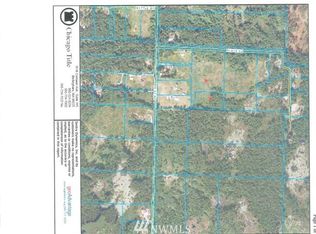Sold
Listed by:
Loren Van Corbach,
Windermere Real Estate Whatcom
Bought with: Windermere Real Estate Whatcom
$340,000
1981 H St Rd, Blaine, WA 98230
2beds
924sqft
Manufactured On Land
Built in 1973
4.36 Acres Lot
$329,200 Zestimate®
$368/sqft
$1,844 Estimated rent
Home value
$329,200
$313,000 - $346,000
$1,844/mo
Zestimate® history
Loading...
Owner options
Explore your selling options
What's special
Rare opportunity in the Lynden School District—shy 5 acres ready for your vision! This versatile property offers a mix of dry pasture, trees, and even a pond. A livable single-wide manufactured home allows for immediate use while you plan your dream build. With power, septic, private well, and water spigots/electric throughout, the infrastructure is in place. Multiple potential building sites, plus a shop and garage already on the property. Build now or later—properties like this don’t come up often! Sold as is.
Zillow last checked: 8 hours ago
Listing updated: October 18, 2025 at 04:03am
Listed by:
Loren Van Corbach,
Windermere Real Estate Whatcom
Bought with:
Loren Van Corbach, 105445
Windermere Real Estate Whatcom
Source: NWMLS,MLS#: 2420549
Facts & features
Interior
Bedrooms & bathrooms
- Bedrooms: 2
- Bathrooms: 2
- 3/4 bathrooms: 1
- 1/2 bathrooms: 1
- Main level bathrooms: 2
- Main level bedrooms: 2
Primary bedroom
- Level: Main
Bedroom
- Level: Main
Bathroom three quarter
- Level: Main
Other
- Level: Main
Dining room
- Level: Main
Entry hall
- Level: Main
Kitchen without eating space
- Level: Main
Living room
- Level: Main
Utility room
- Level: Main
Heating
- Fireplace, Forced Air, Stove/Free Standing, Electric, Wood
Cooling
- None
Appliances
- Included: Dishwasher(s), Dryer(s), Microwave(s), Refrigerator(s), Stove(s)/Range(s), Washer(s), Water Heater: Electric, Water Heater Location: Closet
Features
- Flooring: Laminate, Carpet
- Windows: Double Pane/Storm Window
- Basement: None
- Number of fireplaces: 1
- Fireplace features: Wood Burning, Main Level: 1, Fireplace
Interior area
- Total structure area: 924
- Total interior livable area: 924 sqft
Property
Parking
- Total spaces: 1
- Parking features: Driveway, Detached Garage, RV Parking
- Garage spaces: 1
Features
- Levels: One
- Stories: 1
- Entry location: Main
- Patio & porch: Double Pane/Storm Window, Fireplace, Water Heater
- Has view: Yes
- View description: Territorial
Lot
- Size: 4.36 Acres
- Features: Paved, Deck, Fenced-Partially, Outbuildings, RV Parking, Shop
- Topography: Level
- Residential vegetation: Garden Space, Pasture
Details
- Parcel number: 4002051655070000
- Special conditions: Standard
Construction
Type & style
- Home type: MobileManufactured
- Property subtype: Manufactured On Land
Materials
- Metal/Vinyl
- Foundation: Tie Down
- Roof: Composition
Condition
- Year built: 1973
Utilities & green energy
- Electric: Company: PSE
- Sewer: Septic Tank
- Water: Individual Well
- Utilities for property: Hughes Net
Community & neighborhood
Location
- Region: Blaine
- Subdivision: Lynden
Other
Other facts
- Body type: Single Wide
- Listing terms: Cash Out
- Cumulative days on market: 5 days
Price history
| Date | Event | Price |
|---|---|---|
| 9/17/2025 | Sold | $340,000+3.3%$368/sqft |
Source: | ||
| 8/17/2025 | Pending sale | $329,000$356/sqft |
Source: | ||
| 8/13/2025 | Listed for sale | $329,000-0.3%$356/sqft |
Source: | ||
| 4/3/2023 | Sold | $330,000-5.4%$357/sqft |
Source: | ||
| 2/17/2023 | Pending sale | $349,000$378/sqft |
Source: | ||
Public tax history
| Year | Property taxes | Tax assessment |
|---|---|---|
| 2024 | $3,436 +44.3% | $422,476 +34% |
| 2023 | $2,381 -5.8% | $315,207 +7% |
| 2022 | $2,528 +17.3% | $294,586 +35% |
Find assessor info on the county website
Neighborhood: 98230
Nearby schools
GreatSchools rating
- 7/10Isom Intermediate SchoolGrades: K-5Distance: 6.4 mi
- 5/10Lynden Middle SchoolGrades: 6-8Distance: 8.2 mi
- 6/10Lynden High SchoolGrades: 9-12Distance: 7.9 mi



