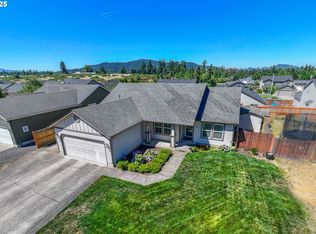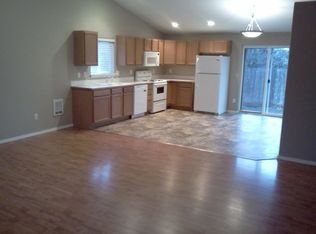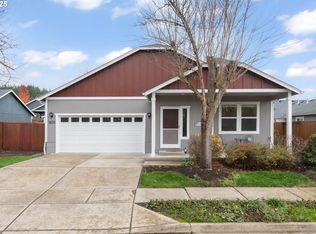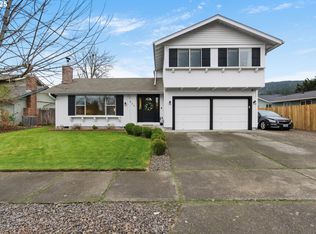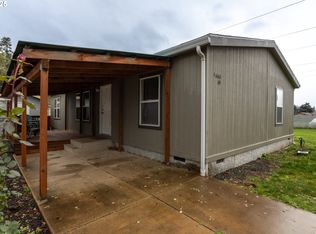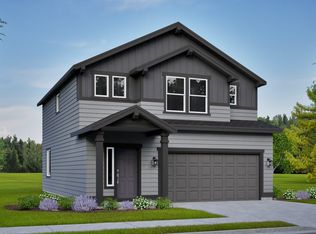This charming 3 bedroom, 2 bath, 1592 Sq.Ft home offers the perfect blend of comfort and convenience in a prime location just steps away from Quartz Park. Inside, you'll find a bright, functional layout with spacious bedrooms, welcoming living areas, and plenty room to relax or entertain. Whether you're enjoying quiet mornings at home or afternoons at the park, this property is ideal for anyone seeking a balanced lifestyle with easy access to outdoor space, recreation, and everyday amenities. A pre listing home inspection has been completed and is available for review upon request.
Active
$474,900
1981 S 59th St, Springfield, OR 97478
3beds
1,592sqft
Est.:
Residential, Single Family Residence
Built in 2020
6,969.6 Square Feet Lot
$-- Zestimate®
$298/sqft
$-- HOA
What's special
Spacious bedroomsBright functional layout
- 13 hours |
- 346 |
- 16 |
Zillow last checked: 8 hours ago
Listing updated: 16 hours ago
Listed by:
Daniel Gandee dan@theoperativegroup.com,
Real Broker,
Brett Herring 541-968-9422,
Real Broker
Source: RMLS (OR),MLS#: 326478536
Tour with a local agent
Facts & features
Interior
Bedrooms & bathrooms
- Bedrooms: 3
- Bathrooms: 2
- Full bathrooms: 2
- Main level bathrooms: 2
Rooms
- Room types: Bedroom 2, Bedroom 3, Dining Room, Family Room, Kitchen, Living Room, Primary Bedroom
Primary bedroom
- Level: Main
Bedroom 2
- Level: Main
Bedroom 3
- Level: Main
Dining room
- Level: Main
Kitchen
- Level: Main
Living room
- Level: Main
Heating
- Forced Air 90
Cooling
- Central Air
Appliances
- Included: Dishwasher, Disposal, Free-Standing Gas Range, Free-Standing Refrigerator, Gas Appliances, Microwave, Plumbed For Ice Maker, Washer/Dryer, Gas Water Heater
Features
- Granite, High Ceilings, Pantry
- Flooring: Laminate, Wall to Wall Carpet
- Windows: Double Pane Windows, Vinyl Frames
- Basement: Crawl Space
- Number of fireplaces: 1
- Fireplace features: Gas
Interior area
- Total structure area: 1,592
- Total interior livable area: 1,592 sqft
Video & virtual tour
Property
Parking
- Total spaces: 2
- Parking features: Driveway, On Street, RV Access/Parking, Garage Door Opener, Attached
- Attached garage spaces: 2
- Has uncovered spaces: Yes
Features
- Levels: One
- Stories: 1
- Patio & porch: Covered Deck, Patio
- Exterior features: Fire Pit, Yard
- Fencing: Fenced
Lot
- Size: 6,969.6 Square Feet
- Features: Gentle Sloping, Level, Sprinkler, SqFt 7000 to 9999
Details
- Additional structures: RVParking
- Parcel number: 1908407
Construction
Type & style
- Home type: SingleFamily
- Architectural style: Craftsman
- Property subtype: Residential, Single Family Residence
Materials
- Lap Siding, T111 Siding
- Foundation: Stem Wall
- Roof: Composition
Condition
- Resale
- New construction: No
- Year built: 2020
Utilities & green energy
- Gas: Gas
- Sewer: Public Sewer
- Water: Public
- Utilities for property: Cable Connected
Community & HOA
Community
- Security: Security System, Security System Owned, Sidewalk
HOA
- Has HOA: No
Location
- Region: Springfield
Financial & listing details
- Price per square foot: $298/sqft
- Tax assessed value: $492,052
- Annual tax amount: $4,736
- Date on market: 1/29/2026
- Listing terms: Cash,Conventional,FHA,VA Loan
- Road surface type: Paved
Estimated market value
Not available
Estimated sales range
Not available
Not available
Price history
Price history
| Date | Event | Price |
|---|---|---|
| 1/29/2026 | Listed for sale | $474,900+8.5%$298/sqft |
Source: | ||
| 12/2/2022 | Sold | $437,500-2.8%$275/sqft |
Source: | ||
| 11/11/2022 | Pending sale | $450,000$283/sqft |
Source: | ||
| 10/16/2022 | Price change | $450,000-2.2%$283/sqft |
Source: | ||
| 9/29/2022 | Price change | $459,990-1.1%$289/sqft |
Source: BHHS broker feed #22218829 Report a problem | ||
Public tax history
Public tax history
| Year | Property taxes | Tax assessment |
|---|---|---|
| 2025 | $4,736 +1.6% | $258,278 +3% |
| 2024 | $4,660 +4.4% | $250,756 +3% |
| 2023 | $4,461 +3.4% | $243,453 +3% |
Find assessor info on the county website
BuyAbility℠ payment
Est. payment
$2,743/mo
Principal & interest
$2264
Property taxes
$313
Home insurance
$166
Climate risks
Neighborhood: 97478
Nearby schools
GreatSchools rating
- 2/10Riverbend Elementary SchoolGrades: K-5Distance: 1.7 mi
- 6/10Agnes Stewart Middle SchoolGrades: 6-8Distance: 3 mi
- 5/10Thurston High SchoolGrades: 9-12Distance: 1.4 mi
Schools provided by the listing agent
- Elementary: Riverbend
- Middle: Agnes Stewart
- High: Thurston
Source: RMLS (OR). This data may not be complete. We recommend contacting the local school district to confirm school assignments for this home.
- Loading
- Loading
