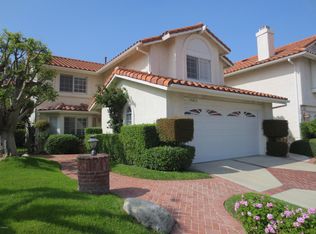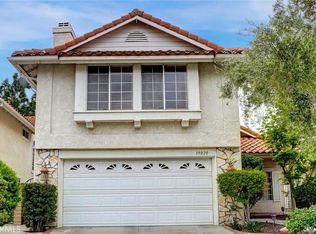Sold for $1,182,000
Listing Provided by:
Scott Pinkerton DRE #01338387 855-732-5500,
Century 21 Peak,
Jeff Simon DRE #01198168,
Century 21 Peak
Bought with: Redfin
$1,182,000
19812 Turtle Springs Way, Porter Ranch, CA 91326
4beds
2,814sqft
Single Family Residence
Built in 1989
5,986 Square Feet Lot
$1,429,200 Zestimate®
$420/sqft
$5,916 Estimated rent
Home value
$1,429,200
$1.33M - $1.53M
$5,916/mo
Zestimate® history
Loading...
Owner options
Explore your selling options
What's special
Welcome home to this beautifully updated 4-bedroom, 3-bathroom retreat in Porter Ranch Estates, offering luxury and comfort. The grand two-story foyer leads into spacious family and dining rooms with tile floors, while the renovated kitchen features quartz countertops, backsplash, and stainless steel appliances. The kitchen adjoins a cozy living room with a gas fireplace, wet bar, and modern built-in cabinetry. A custom office space on the first floor is perfect for remote work. Upstairs, the primary suite boasts dual walk-in closets, a private balcony, and a luxurious bath. Two additional spacious bedrooms. The oversized bonus room offers an extra entertainment space. The outdoor spaces feature a paved front courtyard garden and a rear yard with a fenced dog-run. The community offers five tennis courts, two pools, a basketball court, and a playground, all within a 24-hour guard-gated community. Located close to shopping, dining entertainment, and much much more. Don’t miss this rare gem!
Zillow last checked: 8 hours ago
Listing updated: February 24, 2025 at 10:47am
Listing Provided by:
Scott Pinkerton DRE #01338387 855-732-5500,
Century 21 Peak,
Jeff Simon DRE #01198168,
Century 21 Peak
Bought with:
David M. Hitt, DRE #01210537
Redfin
Source: CRMLS,MLS#: SR24242526 Originating MLS: California Regional MLS
Originating MLS: California Regional MLS
Facts & features
Interior
Bedrooms & bathrooms
- Bedrooms: 4
- Bathrooms: 3
- Full bathrooms: 3
- Main level bathrooms: 1
- Main level bedrooms: 1
Primary bedroom
- Features: Primary Suite
Bedroom
- Features: Bedroom on Main Level
Heating
- Central
Cooling
- Central Air
Appliances
- Laundry: Inside, Laundry Room
Features
- Bedroom on Main Level, Primary Suite
- Has fireplace: Yes
- Fireplace features: Living Room
- Common walls with other units/homes: No Common Walls
Interior area
- Total interior livable area: 2,814 sqft
Property
Parking
- Total spaces: 2
- Parking features: Garage - Attached
- Attached garage spaces: 2
Features
- Levels: Two
- Stories: 2
- Entry location: 1
- Pool features: Community, Association
- Has view: Yes
- View description: None
Lot
- Size: 5,986 sqft
- Features: 0-1 Unit/Acre
Details
- Parcel number: 2701017008
- Zoning: LARD6
- Special conditions: Trust
- Horse amenities: Riding Trail
Construction
Type & style
- Home type: SingleFamily
- Property subtype: Single Family Residence
Condition
- New construction: No
- Year built: 1989
Utilities & green energy
- Sewer: Public Sewer
- Water: Public
Community & neighborhood
Community
- Community features: Foothills, Hiking, Horse Trails, Sidewalks, Pool
Location
- Region: Porter Ranch
HOA & financial
HOA
- Has HOA: Yes
- HOA fee: $210 monthly
- Amenities included: Pool, Spa/Hot Tub
- Association name: Northridge Community Assn.
- Association phone: 805-522-0292
Other
Other facts
- Listing terms: Conventional
Price history
| Date | Event | Price |
|---|---|---|
| 2/21/2025 | Sold | $1,182,000-5.4%$420/sqft |
Source: | ||
| 2/10/2025 | Contingent | $1,250,000$444/sqft |
Source: | ||
| 12/2/2024 | Listed for sale | $1,250,000+262.3%$444/sqft |
Source: | ||
| 8/28/1998 | Sold | $345,000+23.2%$123/sqft |
Source: Public Record Report a problem | ||
| 12/29/1995 | Sold | $280,000-9.7%$100/sqft |
Source: Public Record Report a problem | ||
Public tax history
| Year | Property taxes | Tax assessment |
|---|---|---|
| 2025 | $14,457 +114.2% | $1,127,100 +112.6% |
| 2024 | $6,750 +1.9% | $530,239 +2% |
| 2023 | $6,624 +4.8% | $519,843 +2% |
Find assessor info on the county website
Neighborhood: Porter Ranch
Nearby schools
GreatSchools rating
- 8/10Castlebay Lane Charter SchoolGrades: K-5Distance: 1 mi
- 9/10Robert Frost Middle SchoolGrades: 6-8Distance: 3.1 mi
- 6/10Chatsworth Charter High SchoolGrades: 9-12Distance: 3 mi
Get a cash offer in 3 minutes
Find out how much your home could sell for in as little as 3 minutes with a no-obligation cash offer.
Estimated market value$1,429,200
Get a cash offer in 3 minutes
Find out how much your home could sell for in as little as 3 minutes with a no-obligation cash offer.
Estimated market value
$1,429,200

