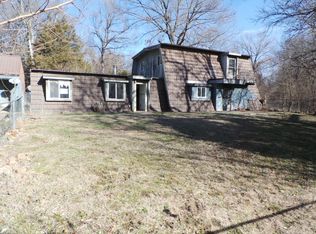Hidden Gem, In today's world feel safe on your own 16 acre retreat, Very private, secluded, off a newly paved county road just ten minutes from Carthage Mo. and fifteen minutes to Joplin Mo. This home is very unique, zone heating and cooling, large two sided fireplace with built in fan which heats the home comfortably, alternative propane heat, Long private drive and wild life galore. Two creeks and small pond . 2 story, open loft, vaulted ceilings, sunroom, detached workshop. 16 acres, wooded. Double sided fireplace through the vaulted ceiling. 10x20 workshop with welder hookup, house wired for backup generator.. Home Warranty included.
This property is off market, which means it's not currently listed for sale or rent on Zillow. This may be different from what's available on other websites or public sources.
