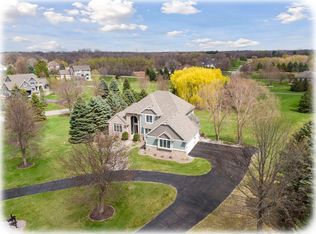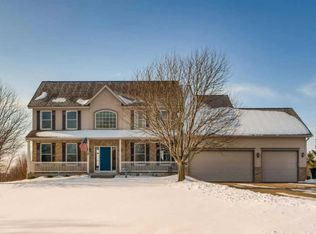Closed
$1,205,000
19820 Schutte Farm Rd, Hamel, MN 55340
5beds
4,361sqft
Single Family Residence
Built in 2001
1.98 Acres Lot
$1,210,800 Zestimate®
$276/sqft
$5,154 Estimated rent
Home value
$1,210,800
$1.11M - $1.32M
$5,154/mo
Zestimate® history
Loading...
Owner options
Explore your selling options
What's special
Absolutely stunning acreage property in highly desired Maple Grove school district. Rarely available close in 2 acres in Acacia Hills, just minutes to all Maple Grove amenities and schools. Beautifully remodeled and updated high end finishes throughout. Eye-catching & spacious vaulted greatroom right as you enter the home with custom stone fireplace. Gorgeous reclaimed hardwood floors througout the main level, plus a chef's kitchen with stainless steel appliances, custom quartz countertops and more. Fully remodeled owners suite, spacious secondary bedrooms, entertainers dream lower level with full bar, theater room, amazing woodwork details throughout plus a fully heated and insulated 4 car attached garage with attention to design and detail with loads of storage. Beautifully designed outdoor spaces including a full outdoor sport court, pickleball court, pavers patios with built in firepit, room for pool and additional outbuilding. Dont miss out on this rare opportunity!
Zillow last checked: 8 hours ago
Listing updated: July 16, 2025 at 12:11pm
Listed by:
The Monson and Larson Group 612-770-8593,
RE/MAX Results,
The Monson and Larson Group 651-402-7297
Bought with:
The Monson and Larson Group
RE/MAX Results
Source: NorthstarMLS as distributed by MLS GRID,MLS#: 6718269
Facts & features
Interior
Bedrooms & bathrooms
- Bedrooms: 5
- Bathrooms: 4
- Full bathrooms: 3
- 3/4 bathrooms: 1
Bedroom 1
- Level: Upper
- Area: 210 Square Feet
- Dimensions: 15x14
Bedroom 2
- Level: Upper
- Area: 144 Square Feet
- Dimensions: 12x12
Bedroom 3
- Level: Upper
- Area: 156 Square Feet
- Dimensions: 13x12
Bedroom 4
- Level: Upper
- Area: 156 Square Feet
- Dimensions: 12x13
Bedroom 5
- Level: Lower
- Area: 187 Square Feet
- Dimensions: 17x11
Other
- Level: Lower
- Area: 42 Square Feet
- Dimensions: 7x6
Dining room
- Level: Main
- Area: 196 Square Feet
- Dimensions: 14x14
Family room
- Level: Lower
- Area: 368 Square Feet
- Dimensions: 23x16
Game room
- Level: Lower
- Area: 182 Square Feet
- Dimensions: 13x14
Great room
- Level: Main
- Area: 400 Square Feet
- Dimensions: 20x20
Informal dining room
- Level: Main
- Area: 221 Square Feet
- Dimensions: 17x13
Kitchen
- Level: Main
- Area: 240 Square Feet
- Dimensions: 20x12
Recreation room
- Level: Lower
- Area: 400 Square Feet
- Dimensions: 20x20
Heating
- Forced Air
Cooling
- Central Air
Appliances
- Included: Air-To-Air Exchanger, Cooktop, Dishwasher, Disposal, Dryer, Exhaust Fan, Freezer, Microwave, Other, Refrigerator, Wall Oven, Washer, Water Softener Owned
Features
- Basement: Daylight,Drain Tiled,Egress Window(s),Finished,Full,Sump Pump,Walk-Out Access
- Number of fireplaces: 1
- Fireplace features: Gas
Interior area
- Total structure area: 4,361
- Total interior livable area: 4,361 sqft
- Finished area above ground: 2,790
- Finished area below ground: 1,475
Property
Parking
- Total spaces: 4
- Parking features: Attached, Asphalt, Garage Door Opener, Heated Garage, Insulated Garage
- Attached garage spaces: 4
- Has uncovered spaces: Yes
Accessibility
- Accessibility features: None
Features
- Levels: Two
- Stories: 2
- Patio & porch: Deck, Patio, Porch
Lot
- Size: 1.98 Acres
- Dimensions: 453 x 194 x 195 x 390
- Features: Wooded
Details
- Foundation area: 1497
- Parcel number: 1311923230018
- Zoning description: Residential-Single Family
Construction
Type & style
- Home type: SingleFamily
- Property subtype: Single Family Residence
Materials
- Brick/Stone, Fiber Cement, Concrete, Frame
- Roof: Asphalt
Condition
- Age of Property: 24
- New construction: No
- Year built: 2001
Utilities & green energy
- Electric: Circuit Breakers, 200+ Amp Service
- Gas: Natural Gas
- Sewer: Private Sewer
- Water: Well
- Utilities for property: Underground Utilities
Community & neighborhood
Location
- Region: Hamel
- Subdivision: Acacia Hills
HOA & financial
HOA
- Has HOA: No
Other
Other facts
- Road surface type: Paved
Price history
| Date | Event | Price |
|---|---|---|
| 7/15/2025 | Sold | $1,205,000+9.5%$276/sqft |
Source: | ||
| 5/31/2025 | Pending sale | $1,100,000$252/sqft |
Source: | ||
| 5/30/2025 | Listed for sale | $1,100,000+44.2%$252/sqft |
Source: | ||
| 9/7/2007 | Sold | $762,650+56.1%$175/sqft |
Source: Public Record Report a problem | ||
| 10/25/2001 | Sold | $488,715$112/sqft |
Source: Public Record Report a problem | ||
Public tax history
| Year | Property taxes | Tax assessment |
|---|---|---|
| 2025 | $10,020 +0.6% | $730,900 +3.5% |
| 2024 | $9,961 +9.2% | $705,900 -1.2% |
| 2023 | $9,122 +11.3% | $714,300 +5.5% |
Find assessor info on the county website
Neighborhood: 55340
Nearby schools
GreatSchools rating
- 8/10Rush Creek Elementary SchoolGrades: PK-5Distance: 1.3 mi
- 6/10Maple Grove Middle SchoolGrades: 6-8Distance: 6 mi
- 10/10Maple Grove Senior High SchoolGrades: 9-12Distance: 4 mi
Get a cash offer in 3 minutes
Find out how much your home could sell for in as little as 3 minutes with a no-obligation cash offer.
Estimated market value$1,210,800
Get a cash offer in 3 minutes
Find out how much your home could sell for in as little as 3 minutes with a no-obligation cash offer.
Estimated market value
$1,210,800

