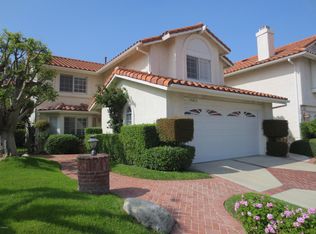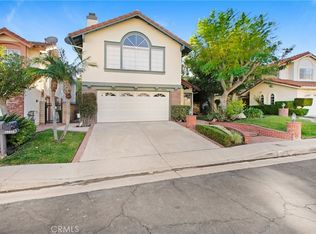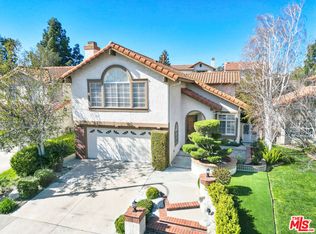Sold for $1,275,000
Listing Provided by:
Maritoni Anz DRE #01870148 818-424-8425,
Horizanz Inc.
Bought with: Pinnacle Estate Properties
$1,275,000
19820 Turtle Springs Way, Porter Ranch, CA 91326
4beds
2,814sqft
Single Family Residence
Built in 1989
5,851 Square Feet Lot
$1,267,100 Zestimate®
$453/sqft
$5,906 Estimated rent
Home value
$1,267,100
$1.15M - $1.39M
$5,906/mo
Zestimate® history
Loading...
Owner options
Explore your selling options
What's special
HUGE PRICE IMPROVEMENT! Luxurious and stylish, nestled in the prestigious, guard-gated community of Porter Ranch Estates, this home does not disappoint! Step into the stately double-door entry, greeted by soaring ceilings, gleaming hardwood floors and elegant spiral staircase. The formal living room and dining area with cascading chandelier are perfect for entertaining. The heart of the home is the Chef’s Kitchen, complete with granite countertops stainless steel Viking appliances, including a 6-burner stove with cast iron grill top and double oven, a side-by-side built-in Sub Zero fridge with ice maker, maple cabinets, a wine fridge, peninsula seating for 4, and a large bread warmer below. The Chef’s Kitchen seamlessly opens to the family room, creating a perfect flow for everyday living and entertaining. The family room French doors give you direct access to your private outdoor oasis, ideal for enjoying peaceful moments under the pergola or hosting gatherings with loved ones. Conveniently located on the first floor is 1 bedroom, 1 bath and
laundry room. The upstairs Primary En Suite boasts high ceilings, an expansive bathroom with a seamless glass wall shower, jetted tub, double sinks, two walk-in closets and balcony that overlooks the serene backyard. Continuing upstairs, you’ll find two more bedrooms and a full bath w/double sinks.
But wait! There’s more! A HUGE BONUS ROOM with wood burning stone fireplace, custom cherry wood built-ins, tons of storage and a wet bar. Envision a playroom for the kids, a gym, an office, a yoga retreat, a unique Lady/Man/Their Cave, or even a 5th bedroom – the possibilities
are endless! This newly painted and professionally deep-cleaned home is Move-In ready today just For YOU!
Attractive HOA dues. The community also offers sparkling pools/spas, playground areas, tennis courts & more. Minutes away is the beautiful Vineyard shopping center, w/Whole Foods, Lure Restaurant, Tadashi, Mendocino Farms, Nordstrom’s Rack, ULTA, Spectrum, AMC Imax Theatre, and MUCH more! Schools: Gold Ribbon Castlebay Elementary (K-5) and Porter Ranch Community Elementary School (K-8); Sierra Canyon (Private, PreK-12).
Zillow last checked: 8 hours ago
Listing updated: October 04, 2025 at 10:21pm
Listing Provided by:
Maritoni Anz DRE #01870148 818-424-8425,
Horizanz Inc.
Bought with:
Linda Gonzalez, DRE #00903597
Pinnacle Estate Properties
Source: CRMLS,MLS#: SR25086754 Originating MLS: California Regional MLS
Originating MLS: California Regional MLS
Facts & features
Interior
Bedrooms & bathrooms
- Bedrooms: 4
- Bathrooms: 3
- Full bathrooms: 3
- Main level bathrooms: 1
- Main level bedrooms: 1
Primary bedroom
- Features: Primary Suite
Bedroom
- Features: Bedroom on Main Level
Bathroom
- Features: Bathroom Exhaust Fan, Bathtub, Dual Sinks, Enclosed Toilet, Granite Counters, Jetted Tub, Separate Shower, Walk-In Shower
Kitchen
- Features: Granite Counters, Kitchen/Family Room Combo, Self-closing Drawers
Heating
- Central
Cooling
- Central Air
Appliances
- Included: 6 Burner Stove, Double Oven, Dishwasher, Gas Oven, Gas Range, Microwave, Refrigerator, Trash Compactor, Water To Refrigerator, Water Heater, Warming Drawer
- Laundry: Washer Hookup, Gas Dryer Hookup, Inside, Laundry Room
Features
- Breakfast Bar, Built-in Features, Ceiling Fan(s), Separate/Formal Dining Room, Bar, Bedroom on Main Level, Entrance Foyer, Instant Hot Water, Primary Suite, Walk-In Closet(s)
- Flooring: Carpet, Laminate, See Remarks, Tile, Wood
- Has fireplace: Yes
- Fireplace features: Bonus Room, Family Room, Gas, Wood Burning
- Common walls with other units/homes: No Common Walls
Interior area
- Total interior livable area: 2,814 sqft
Property
Parking
- Total spaces: 2
- Parking features: Direct Access, Driveway, Garage
- Attached garage spaces: 2
Features
- Levels: Two
- Stories: 2
- Entry location: 1st Floor
- Patio & porch: Covered, Open, Patio
- Exterior features: Lighting
- Pool features: Association
- Has spa: Yes
- Spa features: Association
- Has view: Yes
- View description: Neighborhood
Lot
- Size: 5,851 sqft
- Features: 0-1 Unit/Acre
Details
- Parcel number: 2701017010
- Zoning: LARD6
- Special conditions: Standard
- Horse amenities: Riding Trail
Construction
Type & style
- Home type: SingleFamily
- Property subtype: Single Family Residence
Condition
- New construction: No
- Year built: 1989
Utilities & green energy
- Sewer: Public Sewer
- Water: Public
Community & neighborhood
Security
- Security features: Gated with Guard
Community
- Community features: Biking, Dog Park, Foothills, Hiking, Horse Trails, Mountainous, Park, Street Lights, Sidewalks
Location
- Region: Porter Ranch
HOA & financial
HOA
- Has HOA: Yes
- HOA fee: $235 monthly
- Amenities included: Clubhouse, Controlled Access, Dog Park, Fire Pit, Maintenance Grounds, Horse Trail(s), Barbecue, Picnic Area, Playground, Pool, Guard, Spa/Hot Tub, Security, Tennis Court(s), Trail(s)
- Association name: Northridge Country Community Assoc at Porter Ranch
- Association phone: 805-522-0292
Other
Other facts
- Listing terms: Cash,Conventional,1031 Exchange
Price history
| Date | Event | Price |
|---|---|---|
| 10/3/2025 | Sold | $1,275,000-0.6%$453/sqft |
Source: | ||
| 9/10/2025 | Contingent | $1,283,000$456/sqft |
Source: | ||
| 9/8/2025 | Price change | $1,283,000-1.3%$456/sqft |
Source: | ||
| 8/13/2025 | Listed for sale | $1,300,000$462/sqft |
Source: | ||
| 8/8/2025 | Listing removed | $1,300,000-2.2%$462/sqft |
Source: | ||
Public tax history
| Year | Property taxes | Tax assessment |
|---|---|---|
| 2025 | $12,175 +1.2% | $989,906 +2% |
| 2024 | $12,031 +2% | $970,497 +2% |
| 2023 | $11,800 +4.9% | $951,468 +2% |
Find assessor info on the county website
Neighborhood: Porter Ranch
Nearby schools
GreatSchools rating
- 8/10Castlebay Lane Charter SchoolGrades: K-5Distance: 1 mi
- 9/10Robert Frost Middle SchoolGrades: 6-8Distance: 3.1 mi
- 6/10Chatsworth Charter High SchoolGrades: 9-12Distance: 3 mi
Get a cash offer in 3 minutes
Find out how much your home could sell for in as little as 3 minutes with a no-obligation cash offer.
Estimated market value$1,267,100
Get a cash offer in 3 minutes
Find out how much your home could sell for in as little as 3 minutes with a no-obligation cash offer.
Estimated market value
$1,267,100


