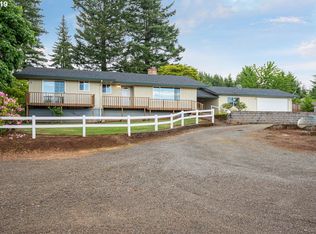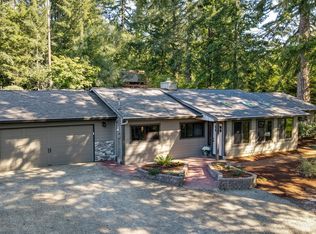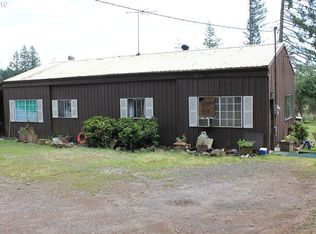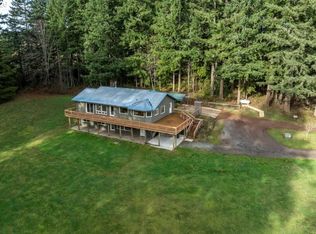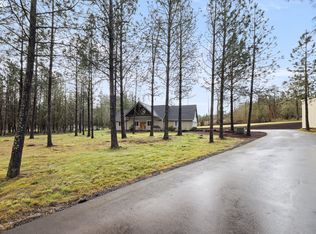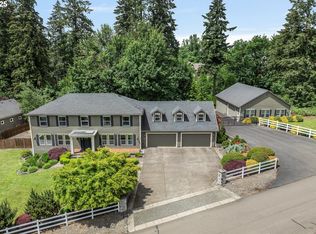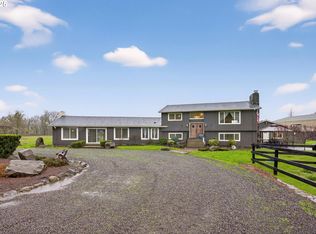Welcome to this truly exceptional equestrian property, perfectly tailored for horse enthusiasts, trainers, or those seeking a spacious rural lifestyle. Situated on almost 15 acres, this estate offers a rare combination of functional horse facilities and a 5,000 sqft home ready for your personal finishing touches. The home features tongue-and-groove ceilings, expansive living spaces, and windows that showcase sweeping views from every angle. Whether you're relaxing in the great room or planning your dream remodel, the bones of this home offer limitless potential.For the equestrian-minded, the property has a 17-stall barn, complete with tack and feed rooms, and ample storage. Adjacent lies a 72x132 indoor riding arena, ideal for year-round training and events. Multiple outbuildings provide additional space for equipment, hay storage, workshops, or future ADU potential. Enjoy raised garden beds, mature landscaping, and plenty of room for additional pastures or outdoor recreation. With excellent infrastructure already in place, this property is a rare opportunity to create a premier horse facility or multi-use estate.Don't miss your chance to own a one-of-a-kind property that offers space, privacy, and potential in a picturesque rural setting.
Active
$1,250,000
19824 S Butte Rd, Beavercreek, OR 97004
6beds
4,944sqft
Est.:
Residential, Single Family Residence
Built in 1963
14.14 Acres Lot
$-- Zestimate®
$253/sqft
$-- HOA
What's special
Expansive living spacesTongue-and-groove ceilingsRaised garden bedsMature landscaping
- 9 days |
- 1,145 |
- 41 |
Zillow last checked: 8 hours ago
Listing updated: February 13, 2026 at 07:36am
Listed by:
Brittany Gibbs 503-836-2010,
Move Real Estate Inc
Source: RMLS (OR),MLS#: 229682011
Tour with a local agent
Facts & features
Interior
Bedrooms & bathrooms
- Bedrooms: 6
- Bathrooms: 5
- Full bathrooms: 5
- Main level bathrooms: 2
Rooms
- Room types: Bedroom 4, Bedroom 5, Bedroom 6, Bedroom 2, Bedroom 3, Dining Room, Family Room, Kitchen, Living Room, Primary Bedroom
Primary bedroom
- Features: Bathroom, Closet
- Level: Main
Bedroom 1
- Features: Closet
- Level: Lower
Bedroom 2
- Features: Closet
- Level: Main
Bedroom 3
- Features: Closet
- Level: Main
Bedroom 4
- Features: Closet
- Level: Lower
Bedroom 5
- Features: Closet
- Level: Lower
Dining room
- Level: Main
Kitchen
- Features: Dishwasher, Pantry, Free Standing Range, Free Standing Refrigerator, Tile Floor
- Level: Main
Living room
- Level: Main
Heating
- Heat Pump
Cooling
- Heat Pump
Appliances
- Included: Dishwasher, Free-Standing Range, Free-Standing Refrigerator, Range Hood, Washer/Dryer, Electric Water Heater
- Laundry: Laundry Room
Features
- Ceiling Fan(s), High Ceilings, Closet, Pantry, Bathroom, Tile
- Flooring: Wall to Wall Carpet, Tile
- Basement: Crawl Space
- Number of fireplaces: 3
- Fireplace features: Wood Burning
Interior area
- Total structure area: 4,944
- Total interior livable area: 4,944 sqft
Property
Parking
- Parking features: Driveway, Off Street, RV Access/Parking, Carport
- Has carport: Yes
- Has uncovered spaces: Yes
Accessibility
- Accessibility features: Caregiver Quarters, Walkin Shower, Accessibility
Features
- Stories: 3
- Patio & porch: Deck, Porch
- Exterior features: Garden, RV Hookup, Yard
- Fencing: Fenced
- Has view: Yes
- View description: Mountain(s), Seasonal, Trees/Woods
- Waterfront features: Other, Pond
Lot
- Size: 14.14 Acres
- Features: Gated, Secluded, Trees, Acres 10 to 20
Details
- Additional structures: GuestQuarters, RVHookup, SeparateLivingQuartersApartmentAuxLivingUnit
- Parcel number: 01046549
- Zoning: AGF
Construction
Type & style
- Home type: SingleFamily
- Architectural style: Traditional
- Property subtype: Residential, Single Family Residence
Materials
- Cement Siding, Lap Siding
- Roof: Metal
Condition
- Updated/Remodeled
- New construction: No
- Year built: 1963
Utilities & green energy
- Sewer: Septic Tank
- Water: Well
Community & HOA
HOA
- Has HOA: No
Location
- Region: Beavercreek
Financial & listing details
- Price per square foot: $253/sqft
- Tax assessed value: $1,420,359
- Annual tax amount: $8,276
- Date on market: 2/13/2026
- Listing terms: Cash,Conventional
Estimated market value
Not available
Estimated sales range
Not available
Not available
Price history
Price history
| Date | Event | Price |
|---|---|---|
| 2/13/2026 | Listed for sale | $1,250,000+11.1%$253/sqft |
Source: | ||
| 11/7/2019 | Sold | $1,125,000-6.3%$228/sqft |
Source: | ||
| 9/9/2019 | Pending sale | $1,200,000$243/sqft |
Source: New Pearl District Properties LLC #19439357 Report a problem | ||
| 9/7/2019 | Price change | $1,200,000-14.3%$243/sqft |
Source: New Pearl District Properties LLC #19439357 Report a problem | ||
| 6/25/2019 | Price change | $1,400,000-3.4%$283/sqft |
Source: New Pearl District Properties LLC #19439357 Report a problem | ||
| 2/20/2019 | Pending sale | $1,450,000$293/sqft |
Source: New Pearl District Properties LLC #18146990 Report a problem | ||
| 2/13/2019 | Listed for sale | $1,450,000$293/sqft |
Source: New Pearl District Properties LLC #18146990 Report a problem | ||
| 12/22/2018 | Pending sale | $1,450,000$293/sqft |
Source: New Pearl District Properties LLC #18146990 Report a problem | ||
| 11/27/2018 | Listed for sale | $1,450,000$293/sqft |
Source: New Pearl District Properties LLC #18146990 Report a problem | ||
Public tax history
Public tax history
| Year | Property taxes | Tax assessment |
|---|---|---|
| 2025 | $8,276 +2.9% | $557,373 +3% |
| 2024 | $8,041 +14.9% | $541,259 +3% |
| 2023 | $7,001 +7.1% | $525,617 +3% |
| 2022 | $6,535 +4.6% | $510,431 +3% |
| 2021 | $6,249 +29.3% | $495,680 +30% |
| 2020 | $4,832 +2.8% | $381,379 +3% |
| 2019 | $4,700 +2.9% | $370,395 +3% |
| 2018 | $4,566 | $359,725 +3% |
| 2017 | $4,566 +9.3% | $349,366 +3% |
| 2016 | $4,180 | $339,316 +3% |
| 2015 | $4,180 +3.4% | $329,550 +3% |
| 2014 | $4,044 +18.9% | $320,076 +12% |
| 2013 | $3,402 -4.3% | $285,853 -1.3% |
| 2012 | $3,556 -5.7% | $289,563 -6.7% |
| 2011 | $3,769 -4.7% | $310,425 +1.8% |
| 2010 | $3,956 -1.3% | $304,794 +3% |
| 2009 | $4,009 +7.2% | $296,045 +3% |
| 2008 | $3,741 +3.6% | $287,543 +3% |
| 2007 | $3,611 +3.9% | $279,282 +3% |
| 2006 | $3,475 +0.2% | $271,272 +2.7% |
| 2005 | $3,468 +35.5% | $264,046 +34.6% |
| 2004 | $2,560 +1.8% | $196,153 +3.2% |
| 2003 | $2,515 +4.7% | $190,017 +3% |
| 2002 | $2,402 -0.7% | $184,492 +0.7% |
| 2001 | $2,419 +9.6% | $183,176 +3% |
| 2000 | $2,208 | $177,841 |
Find assessor info on the county website
BuyAbility℠ payment
Est. payment
$7,311/mo
Principal & interest
$6446
Property taxes
$865
Climate risks
Neighborhood: 97004
Nearby schools
GreatSchools rating
- 8/10Clarkes Elementary SchoolGrades: K-5Distance: 1.4 mi
- 7/10Molalla River Middle SchoolGrades: 6-8Distance: 8.5 mi
- 6/10Molalla High SchoolGrades: 9-12Distance: 7.6 mi
Schools provided by the listing agent
- Elementary: Clarkes
- Middle: Molalla River
- High: Molalla
Source: RMLS (OR). This data may not be complete. We recommend contacting the local school district to confirm school assignments for this home.
