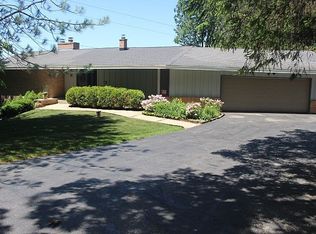The complete package! Spacious 4/5 BR 2.5 BA Colonial home in desirable Elmbrook Schools area. Large living room w/ NFP, wall of windows, cathedral ceiling & wet bar. Spacious kitchen with granite counter tops, maple cabinets, dining nook & built-in bar/desk area. 1st floor MBR suite w/ skylight & updated bath. Upper bedrooms have new carpeting & plenty of storage. Updated main bath & half bath w/ granite counters, tile floors & lighting. LL features rec room w/ NFP & game room. Home features beautiful natural wood floors, plenty of storage & 6 panel doors . New well components, radon mitigation, electrical panel, LL bracing, paint, water heater & 2 furnaces. Brick patio opens to a private back yard paradise. Close to highways, The Corners of Brookfield & much more. Home warranty included!
This property is off market, which means it's not currently listed for sale or rent on Zillow. This may be different from what's available on other websites or public sources.
