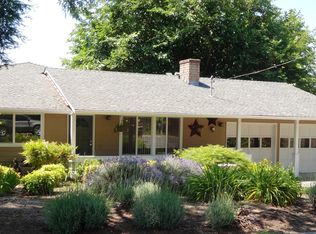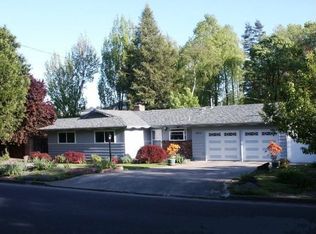Closed
$325,000
1984 Crestbrook Rd, Medford, OR 97504
3beds
2baths
1,240sqft
Single Family Residence
Built in 1962
7,840.8 Square Feet Lot
$358,200 Zestimate®
$262/sqft
$2,059 Estimated rent
Home value
$358,200
$340,000 - $376,000
$2,059/mo
Zestimate® history
Loading...
Owner options
Explore your selling options
What's special
This cute 3 bedroom/2 bath home in East Medford would be a great entry into homeownership for either a family or an investor. After entering through the covered patio area you are welcomed into a cozy family room with a fireplace. Next, you enter a separate, central, living area that is connected to the kitchen and a nice sized bonus room/office. The bonus room provides access to the backyard on one side and the two car garage on the other. On the other side of the home, the main bedroom has its own separate bathroom, while the other two bedrooms share a recently updated guest bathroom. The large fenced backyard is a perfect place for pets, and/or kids to play and is a great space for gardening, entertaining, or just relaxing. There are ample spots to park your vehicles upfront and still plenty of room for your RV or trailer. Seller is installing a brand new roof prior to close of ecrow.
Zillow last checked: 8 hours ago
Listing updated: November 07, 2024 at 07:30pm
Listed by:
eXp Realty, LLC 888-814-9613
Bought with:
eXp Realty, LLC
Source: Oregon Datashare,MLS#: 220172530
Facts & features
Interior
Bedrooms & bathrooms
- Bedrooms: 3
- Bathrooms: 2
Heating
- Ductless, Electric, Heat Pump
Cooling
- Ductless, Heat Pump
Appliances
- Included: Cooktop, Dishwasher, Disposal, Dryer, Oven, Refrigerator, Washer, Water Heater
Features
- Primary Downstairs, Shower/Tub Combo
- Flooring: Carpet, Hardwood, Laminate
- Basement: None
- Has fireplace: Yes
- Fireplace features: Wood Burning
- Common walls with other units/homes: No Common Walls,No One Above,No One Below
Interior area
- Total structure area: 1,240
- Total interior livable area: 1,240 sqft
Property
Parking
- Total spaces: 2
- Parking features: Concrete, Driveway, Garage Door Opener, On Street, RV Access/Parking
- Garage spaces: 2
- Has uncovered spaces: Yes
Features
- Levels: One
- Stories: 1
- Has view: Yes
- View description: Territorial
Lot
- Size: 7,840 sqft
- Features: Level
Details
- Parcel number: 10357410
- Zoning description: SFR-4
- Special conditions: Standard
Construction
Type & style
- Home type: SingleFamily
- Architectural style: Ranch
- Property subtype: Single Family Residence
Materials
- Frame
- Foundation: Concrete Perimeter
- Roof: Composition
Condition
- New construction: No
- Year built: 1962
Utilities & green energy
- Sewer: Public Sewer
- Water: Public
Community & neighborhood
Security
- Security features: Carbon Monoxide Detector(s), Smoke Detector(s)
Location
- Region: Medford
- Subdivision: Crestview Subdivision
Other
Other facts
- Listing terms: Cash,Conventional,FHA
- Road surface type: Paved
Price history
| Date | Event | Price |
|---|---|---|
| 1/26/2024 | Sold | $325,000$262/sqft |
Source: | ||
| 12/26/2023 | Pending sale | $325,000$262/sqft |
Source: | ||
| 12/10/2023 | Price change | $325,000-1.2%$262/sqft |
Source: | ||
| 12/5/2023 | Price change | $329,000-2.9%$265/sqft |
Source: | ||
| 12/3/2023 | Listed for sale | $339,000$273/sqft |
Source: | ||
Public tax history
| Year | Property taxes | Tax assessment |
|---|---|---|
| 2024 | $2,997 +3.2% | $200,630 +3% |
| 2023 | $2,905 +2.5% | $194,790 |
| 2022 | $2,834 +2.6% | $194,790 +3% |
Find assessor info on the county website
Neighborhood: 97504
Nearby schools
GreatSchools rating
- 9/10Hoover Elementary SchoolGrades: K-6Distance: 0.5 mi
- 3/10Hedrick Middle SchoolGrades: 6-8Distance: 1.1 mi
- 6/10South Medford High SchoolGrades: 9-12Distance: 2.5 mi
Schools provided by the listing agent
- Elementary: Hoover Elem
- Middle: Oakdale Middle
- High: South Medford High
Source: Oregon Datashare. This data may not be complete. We recommend contacting the local school district to confirm school assignments for this home.
Get pre-qualified for a loan
At Zillow Home Loans, we can pre-qualify you in as little as 5 minutes with no impact to your credit score.An equal housing lender. NMLS #10287.

