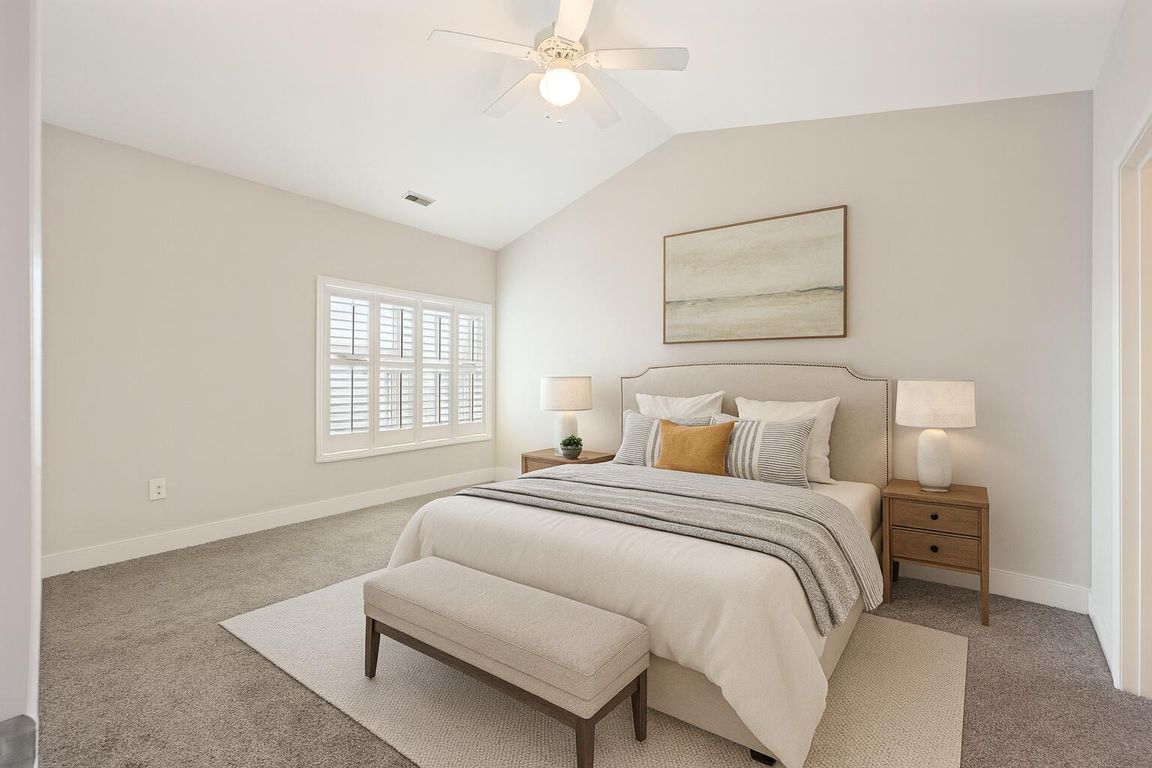
ActivePrice cut: $20K (11/24)
$379,000
2beds
1,295sqft
1984 Folly Rd APT A307, Charleston, SC 29412
2beds
1,295sqft
Condominium
Built in 2007
1 Carport space
$293 price/sqft
What's special
Resort-style poolSleek kitchenStainless steel appliancesTop-floor corner unitSpacious primary suiteBlack granite countertopsLarge closet
MOTIVATED seller! Bring all offers and live like you are on vacation every day in this exceptional top-floor corner unit where style, comfort, and location come together effortlessly! Nestled just minutes from the sandy shores of Folly Beach, this beautifully maintained condo allows you to enjoy that ''lock and leave'' ...
- 106 days |
- 1,120 |
- 51 |
Likely to sell faster than
Source: CTMLS,MLS#: 25022325
Travel times
Living Room
Kitchen
Primary Bedroom
Zillow last checked: 8 hours ago
Listing updated: November 24, 2025 at 01:55pm
Listed by:
Carolina One Real Estate 843-779-8660
Source: CTMLS,MLS#: 25022325
Facts & features
Interior
Bedrooms & bathrooms
- Bedrooms: 2
- Bathrooms: 2
- Full bathrooms: 2
Rooms
- Room types: Bonus Room, Family Room, Living/Dining Combo, Office, Sun Room, Bonus, Breakfast Room, Family, Laundry, Pantry, Study, Sun
Heating
- Heat Pump
Cooling
- Central Air
Appliances
- Laundry: Electric Dryer Hookup, Washer Hookup, Laundry Room
Features
- Ceiling - Cathedral/Vaulted, Ceiling - Smooth, High Ceilings, Garden Tub/Shower, Walk-In Closet(s), Ceiling Fan(s), Pantry
- Flooring: Carpet, Ceramic Tile, Wood
- Windows: Thermal Windows/Doors, Window Treatments, ENERGY STAR Qualified Windows
- Has fireplace: No
Interior area
- Total structure area: 1,295
- Total interior livable area: 1,295 sqft
Property
Parking
- Total spaces: 1
- Parking features: Carport, Attached, Off Street
- Carport spaces: 1
Features
- Levels: One
- Stories: 1
- Exterior features: Elevator Shaft
- Has private pool: Yes
- Pool features: In Ground
Lot
- Features: High, Level
Details
- Parcel number: 3310700330
Construction
Type & style
- Home type: Condo
- Property subtype: Condominium
- Attached to another structure: Yes
Materials
- Cement Siding
- Foundation: Raised
- Roof: Architectural
Condition
- New construction: No
- Year built: 2007
Utilities & green energy
- Sewer: Public Sewer
- Water: Public
- Utilities for property: Charleston Water Service, Dominion Energy
Community & HOA
Community
- Features: Elevators, Lawn Maint Incl, Pool, Security, Trash, Walk/Jog Trails
- Security: Fire Sprinkler System
- Subdivision: Pelican Pointe Villas
Location
- Region: Charleston
Financial & listing details
- Price per square foot: $293/sqft
- Tax assessed value: $240,000
- Annual tax amount: $982
- Date on market: 8/14/2025
- Listing terms: Any,Cash,Conventional,FHA,VA Loan