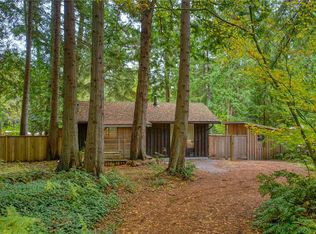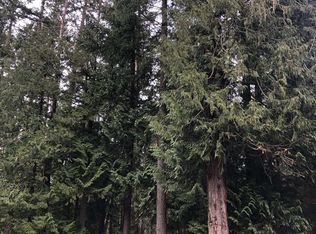Feeling like Country! This is rural living at it's best. Surrounded on every side by majestic evergreens and fern forested floor is this large family style home on rare 1.4 Acre property. Lots of lawn space for outdoor activities and plenty of room for gardening, chickens, a goat or even a horse. Hundreds of square feet of private patio and deck space on three sides of the home for outdoor entertaining and BBQ's including a huge outdoor brick fireplace. You are the place for family reunions. This home is also a potential income-producer - already a proven popular Airbnb listing. Main floor of the home has a large great room with wood burning fireplace insert, dining and kitchen area featuring a double oven. At the other end of the main floor with its own separate entrance you will find a second living area with propane fireplace, spacious kitchenette, bedroom, office/den, full bathroom, and powder room. Upstairs are three bedrooms and two full bathrooms. The master bedroom suite with electric fireplace is almost palatial with open beam concept, cedar wood ceilings, sitting area and spacious ensuite. All this and just a short jaunt to Maple Beach.
This property is off market, which means it's not currently listed for sale or rent on Zillow. This may be different from what's available on other websites or public sources.

