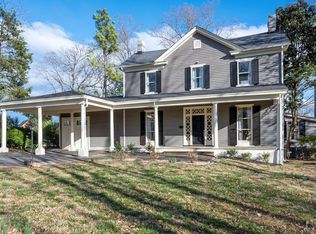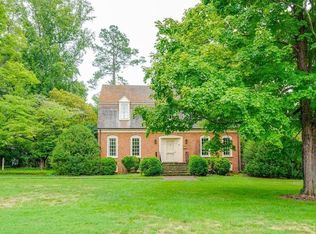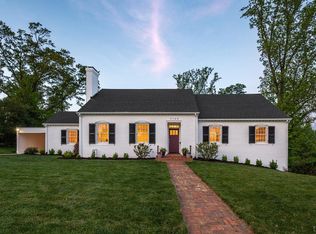Sold for $894,600
$894,600
1984 Link Rd, Lynchburg, VA 24503
4beds
4,846sqft
Single Family Residence
Built in 1980
2.09 Acres Lot
$909,100 Zestimate®
$185/sqft
$3,645 Estimated rent
Home value
$909,100
Estimated sales range
Not available
$3,645/mo
Zestimate® history
Loading...
Owner options
Explore your selling options
What's special
Exquisite Brick Colonial home with an exceptional location! Amazing main level floorplan. Architectural detail everywhere, every room is oversized! Want to entertain and enjoy your family? Here it is! HUGE kitchen with two refrigerators, large island, workspace and cabinets galore overlooking the glorious backyard and gardens. The dining room is large and lovely with its own fireplace & built ins. Dining room opens to a screened porch which is private and oversized. Huge main level primary ensuite bedroom. Luxury bathroom and large walk-in closet. Main level office, laundry room and full bath adjoining. The most BEAUTIFUL gardens! Home overlooks Oakwood CC so enjoy the night lights! 2nd level has original primary bedroom, 2 more bedrooms and two baths. Level yard and fenced yard for children and pets. Truly an exquisite home in a very sought after location. Enjoy the flowering yard and garden!
Zillow last checked: 8 hours ago
Listing updated: September 18, 2025 at 10:48am
Listed by:
Daniele Mason 434-444-3888 DANIELE@DANIELEMASON.COM,
Blickenstaff & Company, Realto
Bought with:
Jonathan Miller, 0225246007
eXp Realty LLC-Stafford
Source: LMLS,MLS#: 358794 Originating MLS: Lynchburg Board of Realtors
Originating MLS: Lynchburg Board of Realtors
Facts & features
Interior
Bedrooms & bathrooms
- Bedrooms: 4
- Bathrooms: 6
- Full bathrooms: 4
- 1/2 bathrooms: 2
Primary bedroom
- Level: First
- Area: 390
- Dimensions: 26 x 15
Bedroom
- Dimensions: 0 x 0
Bedroom 2
- Level: Second
- Area: 180
- Dimensions: 15 x 12
Bedroom 3
- Level: Second
- Area: 180
- Dimensions: 15 x 12
Bedroom 4
- Level: Second
- Area: 180
- Dimensions: 15 x 12
Bedroom 5
- Area: 0
- Dimensions: 0 x 0
Dining room
- Level: First
- Area: 361
- Dimensions: 19 x 19
Family room
- Level: First
- Area: 405
- Dimensions: 27 x 15
Great room
- Area: 0
- Dimensions: 0 x 0
Kitchen
- Level: First
- Area: 600
- Dimensions: 25 x 24
Living room
- Level: First
- Area: 210
- Dimensions: 15 x 14
Office
- Level: First
- Area: 169
- Dimensions: 13 x 13
Heating
- Heat Pump, Hot Water-Elec
Cooling
- Heat Pump
Appliances
- Included: Dishwasher, Dryer, Electric Range, Refrigerator, Washer, Electric Water Heater
- Laundry: Dryer Hookup, Main Level, Washer Hookup
Features
- Drywall, Great Room, High Speed Internet, Main Level Bedroom, Main Level Den, Primary Bed w/Bath, Plaster, Separate Dining Room, Tile Bath(s), Walk-In Closet(s)
- Flooring: Carpet, Hardwood, Tile, Vinyl
- Windows: Drapes
- Basement: Crawl Space,Interior Entry,Partial
- Attic: Pull Down Stairs
- Number of fireplaces: 3
- Fireplace features: 3 Fireplaces
Interior area
- Total structure area: 4,846
- Total interior livable area: 4,846 sqft
- Finished area above ground: 4,846
- Finished area below ground: 0
Property
Parking
- Parking features: Off Street, Paved Drive
- Has garage: Yes
- Has uncovered spaces: Yes
Features
- Levels: One and One Half
- Patio & porch: Patio, Front Porch, Screened Porch
- Exterior features: Garden, Tennis Courts Nearby
- Pool features: Pool Nearby
- Fencing: Fenced
Lot
- Size: 2.09 Acres
- Features: Landscaped, Secluded, Close to Clubhouse
Details
- Parcel number: 03703024
Construction
Type & style
- Home type: SingleFamily
- Property subtype: Single Family Residence
Materials
- Brick
- Roof: Metal,Shingle
Condition
- Year built: 1980
Utilities & green energy
- Electric: AEP/Appalachian Powr
- Sewer: Septic Tank
- Water: City
- Utilities for property: Cable Connections
Community & neighborhood
Location
- Region: Lynchburg
- Subdivision: Link Rd
Price history
| Date | Event | Price |
|---|---|---|
| 9/17/2025 | Sold | $894,600-6.7%$185/sqft |
Source: | ||
| 7/20/2025 | Pending sale | $959,000$198/sqft |
Source: | ||
| 6/16/2025 | Price change | $959,000-3.6%$198/sqft |
Source: | ||
| 4/25/2025 | Listed for sale | $995,000+66.9%$205/sqft |
Source: | ||
| 9/30/2010 | Sold | $596,000-10.9%$123/sqft |
Source: | ||
Public tax history
| Year | Property taxes | Tax assessment |
|---|---|---|
| 2025 | $7,856 +4.2% | $935,200 +10.5% |
| 2024 | $7,536 | $846,700 |
| 2023 | $7,536 -11.4% | $846,700 +10.5% |
Find assessor info on the county website
Neighborhood: 24503
Nearby schools
GreatSchools rating
- 4/10Bedford Hills Elementary SchoolGrades: PK-5Distance: 0.9 mi
- 3/10Linkhorne Middle SchoolGrades: 6-8Distance: 1.3 mi
- 3/10E.C. Glass High SchoolGrades: 9-12Distance: 2.4 mi
Get pre-qualified for a loan
At Zillow Home Loans, we can pre-qualify you in as little as 5 minutes with no impact to your credit score.An equal housing lender. NMLS #10287.


