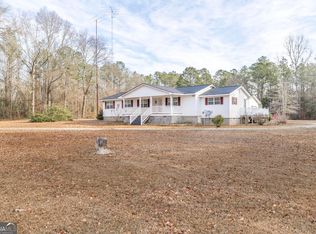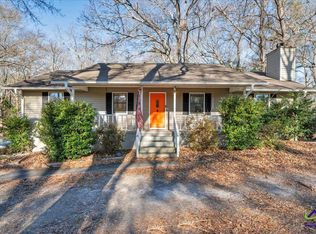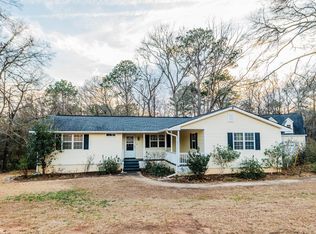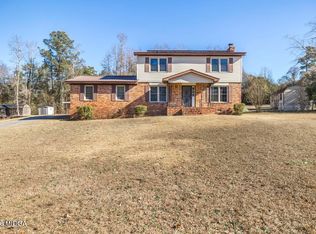STOP LOOK! Seller is offering $5000 toward closing with an acceptable offer. This charming brick home offers the perfect blend of space, comfort, and convenience. With over 2 acres of land, there’s plenty of room to stretch out and enjoy both indoor and outdoor living. Inside, you’ll find a spacious layout featuring two generous living areas—ideal for entertaining, relaxing, or creating a home office or playroom. The heart of the home is the large kitchen, complete with double ovens, ample counter space, and a huge walk-in pantry, making it a dream for any home chef. Whether you’re hosting family gatherings or enjoying a quiet night in, this home offers the flexibility you need. With a little updating and a fresh coat of paint, this home has the potential to truly shine. Just minutes from I-75, you’ll enjoy easy access to shopping, dining, and commuting, all while having the peace and privacy of your own acreage. Don’t miss the opportunity to make this spacious property your forever home!
For sale
$284,900
1984 Lower Hartley Bridge Rd, Byron, GA 31008
3beds
2,837sqft
Est.:
Single Family Residence
Built in 1974
2.35 Acres Lot
$278,000 Zestimate®
$100/sqft
$-- HOA
What's special
Charming brick homeHuge walk-in pantryAmple counter spaceLarge kitchenSpacious layoutDouble ovens
- 9 days |
- 1,132 |
- 62 |
Likely to sell faster than
Zillow last checked: 8 hours ago
Listing updated: February 12, 2026 at 11:25am
Listed by:
Laura Branham,
LANDMARK REALTY,
Mike Branham
Source: CGMLS,MLS#: 260934
Tour with a local agent
Facts & features
Interior
Bedrooms & bathrooms
- Bedrooms: 3
- Bathrooms: 3
- Full bathrooms: 2
- 1/2 bathrooms: 1
Rooms
- Room types: Office/Study, Bonus Room, Sun Room, Game Room, Bedroom, Keeping Room, Extra Living Room, Dining Room
Primary bedroom
- Level: Main
Dining room
- Features: Separate
Heating
- Heat Pump
Cooling
- Heat Pump
Appliances
- Included: Electric Range, Oven, Dishwasher, Microwave
Features
- Ceiling Fan(s)
- Flooring: Carpet, Hardwood, Tile
- Windows: Blinds
- Basement: Crawl Space
- Attic: Storage
- Number of fireplaces: 1
- Fireplace features: Wood Burning Stove
Interior area
- Total interior livable area: 2,837 sqft
- Finished area above ground: 2,837
- Finished area below ground: 0
Property
Parking
- Total spaces: 2
- Parking features: Carport, Detached
- Has carport: Yes
- Covered spaces: 2
Features
- Levels: One
- Stories: 1
- Patio & porch: Porch
- Pool features: None
Lot
- Size: 2.35 Acres
Details
- Additional structures: Outbuilding
Construction
Type & style
- Home type: SingleFamily
- Property subtype: Single Family Residence
Materials
- Brick
Condition
- ReSale
- New construction: No
- Year built: 1974
Utilities & green energy
- Sewer: Septic Tank
- Water: Well
Community & HOA
Community
- Subdivision: None
Location
- Region: Byron
Financial & listing details
- Price per square foot: $100/sqft
- Date on market: 2/12/2026
Estimated market value
$278,000
$264,000 - $292,000
$2,378/mo
Price history
Price history
| Date | Event | Price |
|---|---|---|
| 2/12/2026 | Listed for sale | $284,900-1.8%$100/sqft |
Source: CGMLS #260934 Report a problem | ||
| 2/4/2026 | Listing removed | $289,999$102/sqft |
Source: CGMLS #255013 Report a problem | ||
| 1/9/2026 | Price change | $289,999-1.9%$102/sqft |
Source: CGMLS #255013 Report a problem | ||
| 10/13/2025 | Price change | $295,500-1.5%$104/sqft |
Source: CGMLS #255013 Report a problem | ||
| 9/6/2025 | Price change | $299,900-3.3%$106/sqft |
Source: CGMLS #255013 Report a problem | ||
| 7/30/2025 | Listed for sale | $310,000$109/sqft |
Source: CGMLS #255013 Report a problem | ||
Public tax history
Public tax history
Tax history is unavailable.BuyAbility℠ payment
Est. payment
$1,539/mo
Principal & interest
$1340
Property taxes
$199
Climate risks
Neighborhood: 31008
Nearby schools
GreatSchools rating
- 2/10Crawford County Elementary SchoolGrades: 3-5Distance: 11.4 mi
- 4/10Crawford County Middle SchoolGrades: 6-8Distance: 11.1 mi
- 4/10Crawford County High SchoolGrades: 9-12Distance: 11.1 mi
Schools provided by the listing agent
- Elementary: Crawford Co.
- Middle: Crawford
- High: Crawford Co.
Source: CGMLS. This data may not be complete. We recommend contacting the local school district to confirm school assignments for this home.





