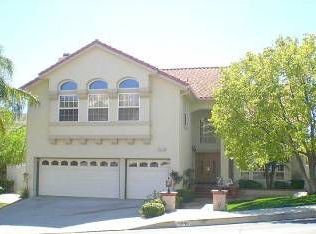VIEW, VIEW, VIEW!!! Welcome to this beautiful VIEW home in the prestigious 24-hour guard-gated community of Porter Ranch Estates! This 4 bedrooms / 3.5 bathroom and BONUS ROOM entertainers home boasting over 4000 sq.ft. with miles of gorgeous city light and mountain views! This Sequoia Model was crafted by the renowned S&S builder in 1998 being one of the largest and most desirable floor plans in the community. Step inside your entry as you are greeted with Italian marble flooring leading you towards your chef's kitchen and spacious family room with fireplace and gorgeous built-ins. Enjoy the view while cooking in your kitchen offering you granite counters, built-in stainless steel appliances, and a large center island. You will then be led to your formal dining and living room area with high coffered ceilings. Private downstairs bedroom with en-suite bathroom and custom closet/cabinets. Upstairs on your right-hand side, you enter the master suite with a double-sided fireplace, retreat area/balcony to enjoy the breathtaking unobstructed mountains and city view, walk-in closet with custom cabinets/built-ins. Beyond the hallway, you will find the huge BONUS ROOM with a wet bar and fireplace perfect for entertaining, office, home theater, game room, or convert to a 5th bedroom. Spectacular and flat backyard features fruit trees, fully-covered patio, and a waterfall to enjoy a serene evening while looking at the city light views! Not to forget 3 car garage with built-in cabinets.
This property is off market, which means it's not currently listed for sale or rent on Zillow. This may be different from what's available on other websites or public sources.
