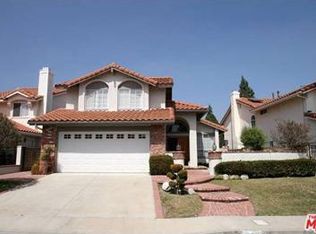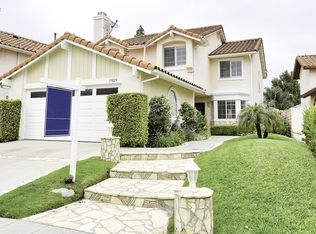Welcome to this newly remodeled stunning Sunnyvale floor plan, located in the prestigious & 24 hour guard-gated Porter Ranch Estates community. The house is upgraded to wood flooring with brand new dual-pan windows throughout the house for maximum energy efficiency. Lighting has been upgraded to all LED recess lighting. Light and bright living room & dining room. The family room features a gas fireplace, and wet bar. The upstairs includes an amazing master suite and two large bedrooms. The master suite has 2 closets, and master bath with dual sinks, soaker tub and shower. The additional spacious bedrooms offer plenty of closet space. The outside has a private yard, complete with lush landscape & hardscape including lemon, pomegranate, and fig tree. The grape vine is a beautiful accent in the garden. Attached two-car garage with direct entry, through laundry room. Garage includes storage cabinets and work bench. The community offers such world class amenities as a sparkling & inviting community poll/spa, playground, basketball & tennis courts. Don't forget about the award-winning Castlebay Elementary school (K-5). Located near the all new Vineyards shopping center, which features a Whole Foods, Gus BBQ, Patti's Pizza & Nordstrom Rack... with more restaurants & state of the art movie theater. Owner pays for the HOA. The house has solar panels to reduce electricity bill. Renter responsible for all utilities, including water, gas and electric. First month's rent plus security deposit due at signing. No smoking allowed. $500 additional deposit required for pets.
This property is off market, which means it's not currently listed for sale or rent on Zillow. This may be different from what's available on other websites or public sources.

