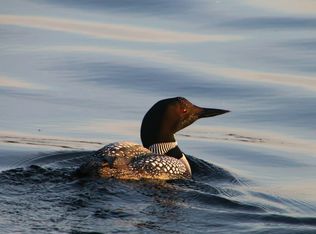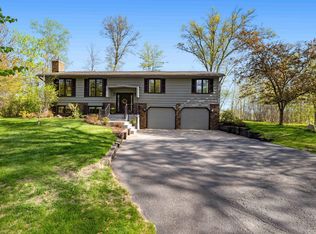Closed
$549,900
19842 See Gull Rd, Brainerd, MN 56401
5beds
2,727sqft
Single Family Residence
Built in 1974
1.81 Acres Lot
$580,000 Zestimate®
$202/sqft
$2,525 Estimated rent
Home value
$580,000
$493,000 - $679,000
$2,525/mo
Zestimate® history
Loading...
Owner options
Explore your selling options
What's special
5-bedroom 3 bath home nestled on 1.8 acres in a quiet, private neighborhood
located between Brainerd and Nisswa. The property is a perfect mix of lake cottage and charm, with great views from all rooms.
The home has lots a natural light, a renovated kitchen and dining area with a deck overlooking the wooded lot and filtered views of a private pond. The property has had many improvements including a new roof, siding, and soffits, and interior finishes. With five bedrooms, and three living areas, there's plenty of space for everyone to work, play, and relax in comfort. Spend cozy evenings in front of the wood fireplace or enjoying entertaining in one of the spacious living rooms. Storage will never be an issue, as this home offers ample closets space. Association access to the Gull Lake Chain at See Gull Estates and a beautiful lakeside common area! This is a wonderful property all seasons of the year, and so much to offer for anyone looking for a home in the Brainerd Lakes area!
Zillow last checked: 8 hours ago
Listing updated: December 15, 2025 at 12:22pm
Listed by:
Amanda Lumley 218-330-4151,
Northland Sotheby's International Realty
Bought with:
Nicholas S. Dille
NextHome Horizons
Source: NorthstarMLS as distributed by MLS GRID,MLS#: 6599116
Facts & features
Interior
Bedrooms & bathrooms
- Bedrooms: 5
- Bathrooms: 3
- Full bathrooms: 1
- 3/4 bathrooms: 1
- 1/2 bathrooms: 1
Bedroom
- Level: Upper
- Area: 308 Square Feet
- Dimensions: 14x22
Bedroom 2
- Level: Upper
- Area: 144 Square Feet
- Dimensions: 12x12
Bedroom 3
- Level: Upper
- Area: 144 Square Feet
- Dimensions: 12x12
Bedroom 4
- Level: Upper
- Area: 168 Square Feet
- Dimensions: 12x14
Bedroom 5
- Level: Main
- Area: 140 Square Feet
- Dimensions: 10x14
Other
- Level: Main
- Area: 80 Square Feet
- Dimensions: 8x10
Dining room
- Level: Upper
- Area: 100 Square Feet
- Dimensions: 10x10
Family room
- Level: Main
- Area: 192 Square Feet
- Dimensions: 16x12
Garage
- Level: Main
- Area: 672 Square Feet
- Dimensions: 28x24
Laundry
- Level: Main
- Area: 80 Square Feet
- Dimensions: 10x8
Living room
- Level: Upper
- Area: 168 Square Feet
- Dimensions: 14x12
Heating
- Forced Air, Fireplace(s)
Cooling
- Central Air
Appliances
- Included: Dishwasher, Dryer, Exhaust Fan, Microwave, Range, Refrigerator, Stainless Steel Appliance(s), Washer, Water Softener Rented
Features
- Basement: Block,Daylight,Drainage System,Egress Window(s),Finished,Storage Space
- Number of fireplaces: 1
- Fireplace features: Brick, Living Room, Wood Burning
Interior area
- Total structure area: 2,727
- Total interior livable area: 2,727 sqft
- Finished area above ground: 2,408
- Finished area below ground: 319
Property
Parking
- Total spaces: 2
- Parking features: Attached, Asphalt, Garage Door Opener, Guest
- Attached garage spaces: 2
- Has uncovered spaces: Yes
- Details: Garage Dimensions (28x24)
Accessibility
- Accessibility features: None
Features
- Levels: Four or More Level Split
- Patio & porch: Deck, Front Porch, Rear Porch
- Waterfront features: Association Access, Dock, Waterfront Elevation(0-4), Lake Bottom(Weeds)
Lot
- Size: 1.81 Acres
- Dimensions: 144 x 626 x 106 x 626
Details
- Foundation area: 1176
- Parcel number: 99100642
- Zoning description: Residential-Single Family
Construction
Type & style
- Home type: SingleFamily
- Property subtype: Single Family Residence
Materials
- Concrete
- Roof: Age 8 Years or Less,Asphalt
Condition
- New construction: No
- Year built: 1974
Utilities & green energy
- Electric: 200+ Amp Service, Power Company: Minnesota Power
- Gas: Natural Gas, Wood
- Sewer: Private Sewer, Septic System Compliant - Yes, Tank with Drainage Field
- Water: Drilled, Well
Community & neighborhood
Location
- Region: Brainerd
- Subdivision: See Gull Estates
HOA & financial
HOA
- Has HOA: Yes
- HOA fee: $150 annually
- Services included: Beach Access, Shared Amenities
- Association name: See Gull Estates
- Association phone: 218-839-9110
Other
Other facts
- Road surface type: Paved
Price history
| Date | Event | Price |
|---|---|---|
| 10/11/2024 | Sold | $549,900$202/sqft |
Source: | ||
| 9/18/2024 | Pending sale | $549,900$202/sqft |
Source: | ||
| 9/9/2024 | Listed for sale | $549,900-4.4%$202/sqft |
Source: | ||
| 5/4/2024 | Listing removed | -- |
Source: | ||
| 4/11/2024 | Listed for sale | $575,000+0%$211/sqft |
Source: | ||
Public tax history
| Year | Property taxes | Tax assessment |
|---|---|---|
| 2024 | $2,399 +9.6% | $367,650 -8.8% |
| 2023 | $2,189 -4.5% | $403,068 +16.6% |
| 2022 | $2,291 +1.4% | $345,568 +25.6% |
Find assessor info on the county website
Neighborhood: 56401
Nearby schools
GreatSchools rating
- 9/10Nisswa Elementary SchoolGrades: PK-4Distance: 5.7 mi
- 6/10Forestview Middle SchoolGrades: 5-8Distance: 7.8 mi
- 9/10Brainerd Senior High SchoolGrades: 9-12Distance: 8 mi

Get pre-qualified for a loan
At Zillow Home Loans, we can pre-qualify you in as little as 5 minutes with no impact to your credit score.An equal housing lender. NMLS #10287.
Sell for more on Zillow
Get a free Zillow Showcase℠ listing and you could sell for .
$580,000
2% more+ $11,600
With Zillow Showcase(estimated)
$591,600
