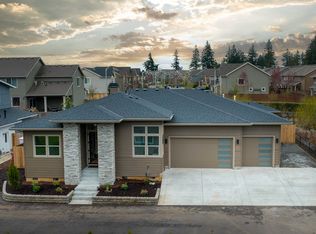For Sale by Builder. Quiet, Off Street location, Large Lot ready to build, All utilities on site, Zoned R-10, Close to Shopping, Wesley Lynn Park with Off-Leash Dog Park, Clackamas Community College, Stone Creek Golf Course with a great walking trail, City Easement adjacent to lot, Country Living in the City. The lot sale is contingent on Construction Management & Design building the home. Construction Management & Design, Inc has been a General Contractor for 25 years.
This property is off market, which means it's not currently listed for sale or rent on Zillow. This may be different from what's available on other websites or public sources.
