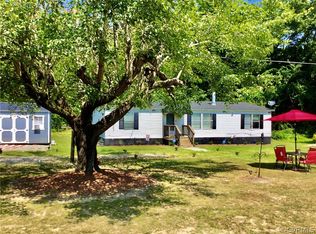Sold for $360,500
$360,500
1985 Moseley Rd, Moseley, VA 23120
3beds
1,212sqft
Single Family Residence
Built in 1987
2 Acres Lot
$368,000 Zestimate®
$297/sqft
$2,070 Estimated rent
Home value
$368,000
Estimated sales range
Not available
$2,070/mo
Zestimate® history
Loading...
Owner options
Explore your selling options
What's special
Welcome to this beautifully maintained home nestled on a spacious 2-acre lot in desirable Eastern Powhatan. Step inside to find a commodious living room, perfect for relaxing or entertaining guests. The primary bedroom boasts a private en suite, offering comfort and convenience. Enjoy the natural light in the inviting sunroom, ideal for morning coffee or unwinding after a long day. Outdoor living is a dream with a huge front porch for rocking chairs and a spacious back deck perfect for entertaining. The home is built to last with a durable metal roof and includes modern upgrades such as a brand-new hot water heater, a newer whole-house water filtration system, and a freshly encapsulated crawl space with a dehumidifier for added efficiency and peace of mind. Never worry about power outages with the whole-house generator, ensuring continuous comfort year-round. Offering the perfect blend of comfort and functionality, this property features a large detached 2-car garage, providing ample storage and workspace.This home provides the privacy of country living while still being conveniently located near shopping, dining, and major highways. Don’t miss this incredible opportunity—schedule your showing today!
Zillow last checked: 8 hours ago
Listing updated: February 28, 2025 at 03:09pm
Listed by:
Bree Cox 804-386-2947,
Century 21 Realty @ Home
Bought with:
Taylor Tugwell, 0225242030
Keeton & Co Real Estate
Source: CVRMLS,MLS#: 2502281 Originating MLS: Central Virginia Regional MLS
Originating MLS: Central Virginia Regional MLS
Facts & features
Interior
Bedrooms & bathrooms
- Bedrooms: 3
- Bathrooms: 2
- Full bathrooms: 2
Primary bedroom
- Description: Attached en suite
- Level: First
- Dimensions: 12.7 x 16.8
Bedroom 2
- Description: Two closets
- Level: First
- Dimensions: 8.5 x 12.3
Bedroom 3
- Level: First
- Dimensions: 12.2 x 9.0
Dining room
- Level: First
- Dimensions: 18.1 x 9.0
Other
- Description: Tub & Shower
- Level: First
Kitchen
- Description: Granite countertops
- Level: First
- Dimensions: 14.3 x 7.8
Laundry
- Level: First
- Dimensions: 6.2 x 9.1
Living room
- Description: Spacious
- Level: First
- Dimensions: 18.0 x 14.6
Sitting room
- Description: Tiled floor
- Level: First
- Dimensions: 12.8 x 9.7
Heating
- Electric, Heat Pump
Cooling
- Central Air
Appliances
- Included: Dishwasher, Electric Water Heater, Freezer, Disposal, Microwave, Oven, Refrigerator, Stove, Water Softener
- Laundry: Washer Hookup, Dryer Hookup
Features
- Bedroom on Main Level, Ceiling Fan(s), Dining Area, Granite Counters, High Ceilings, Bath in Primary Bedroom
- Flooring: Vinyl
- Basement: Crawl Space
- Attic: Pull Down Stairs
- Has fireplace: No
Interior area
- Total interior livable area: 1,212 sqft
- Finished area above ground: 1,212
Property
Parking
- Total spaces: 2
- Parking features: Direct Access, Detached, Garage, Oversized, Workshop in Garage
- Garage spaces: 2
Features
- Levels: One
- Stories: 1
- Patio & porch: Front Porch, Deck, Porch
- Exterior features: Deck, Porch, Storage, Shed
- Pool features: None
- Fencing: None
Lot
- Size: 2 Acres
Details
- Additional structures: Garage(s), Storage
- Parcel number: 05434C
- Zoning description: A-1
- Other equipment: Generator
Construction
Type & style
- Home type: SingleFamily
- Architectural style: Ranch
- Property subtype: Single Family Residence
Materials
- Brick, Drywall, Frame, Vinyl Siding
- Roof: Metal
Condition
- Resale
- New construction: No
- Year built: 1987
Utilities & green energy
- Sewer: Septic Tank
- Water: Well
Community & neighborhood
Security
- Security features: Security System
Location
- Region: Moseley
- Subdivision: None
Other
Other facts
- Ownership: Individuals
- Ownership type: Sole Proprietor
Price history
| Date | Event | Price |
|---|---|---|
| 2/28/2025 | Sold | $360,500+6%$297/sqft |
Source: | ||
| 2/10/2025 | Pending sale | $340,000$281/sqft |
Source: | ||
| 2/4/2025 | Listed for sale | $340,000$281/sqft |
Source: | ||
Public tax history
| Year | Property taxes | Tax assessment |
|---|---|---|
| 2023 | $1,801 +9.1% | $261,000 +21.8% |
| 2022 | $1,650 +4.3% | $214,300 +15.1% |
| 2021 | $1,583 | $186,200 |
Find assessor info on the county website
Neighborhood: 23120
Nearby schools
GreatSchools rating
- 6/10Flat Rock Elementary SchoolGrades: PK-5Distance: 3 mi
- 5/10Powhatan Jr. High SchoolGrades: 6-8Distance: 9.7 mi
- 6/10Powhatan High SchoolGrades: 9-12Distance: 3.3 mi
Schools provided by the listing agent
- Elementary: Flat Rock
- Middle: Powhatan
- High: Powhatan
Source: CVRMLS. This data may not be complete. We recommend contacting the local school district to confirm school assignments for this home.
Get a cash offer in 3 minutes
Find out how much your home could sell for in as little as 3 minutes with a no-obligation cash offer.
Estimated market value
$368,000

